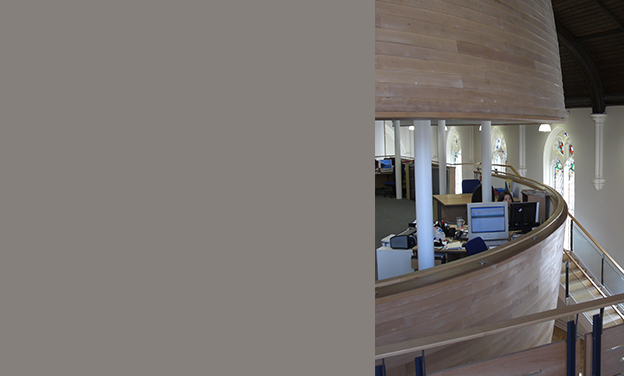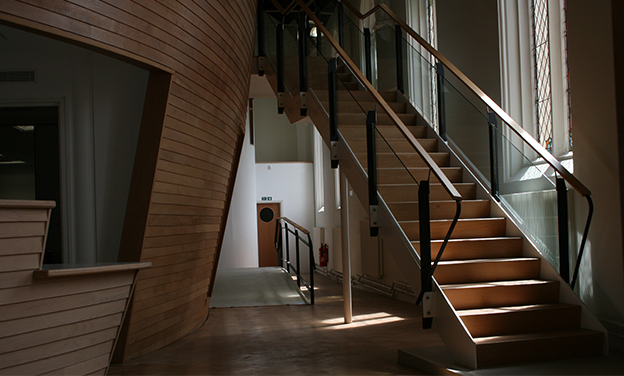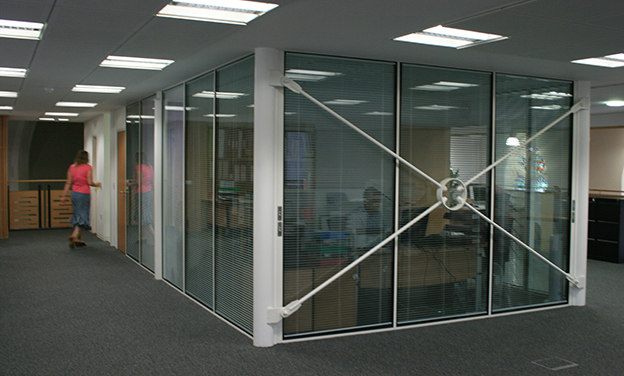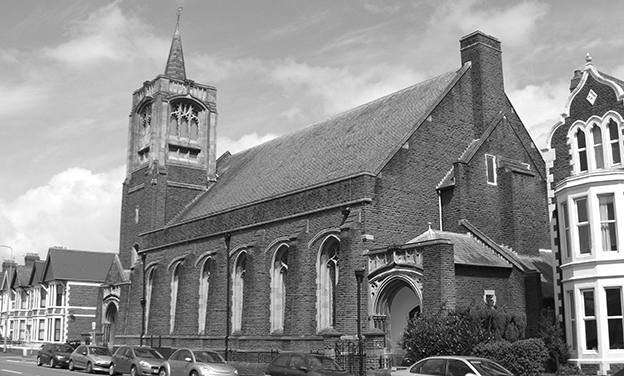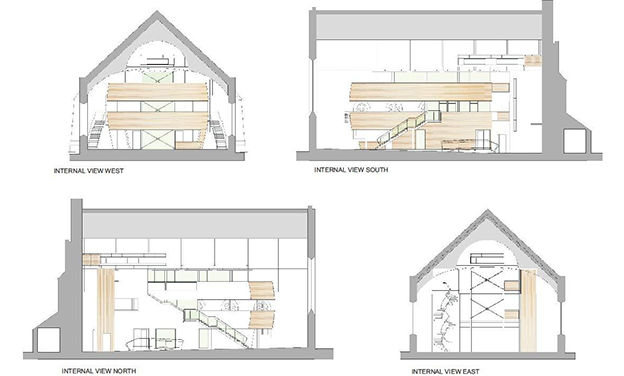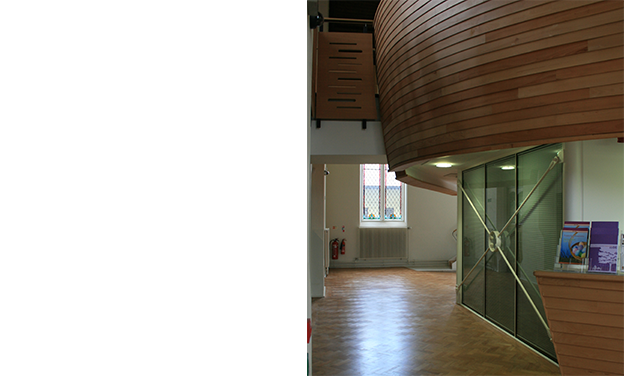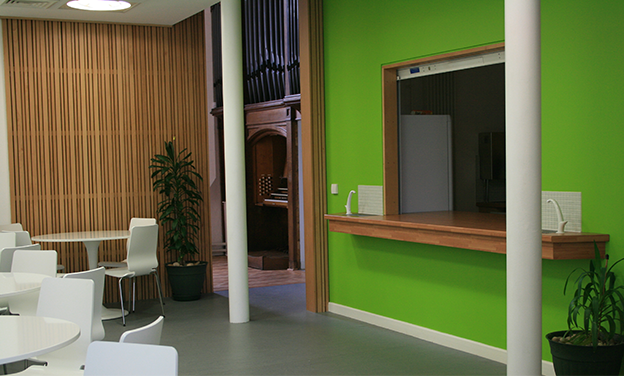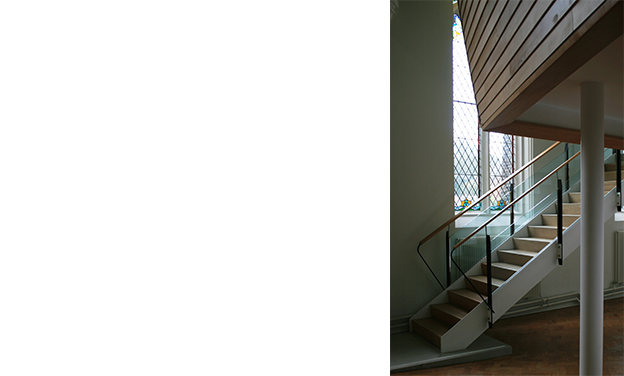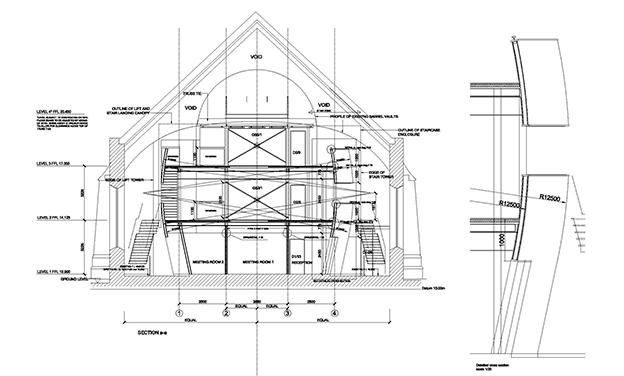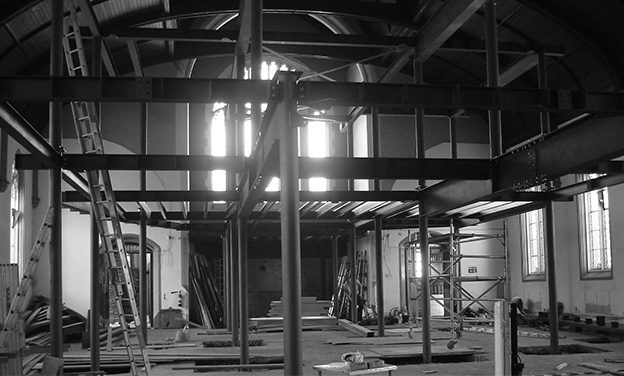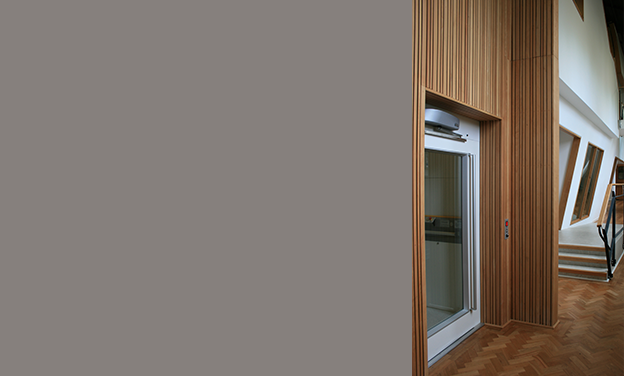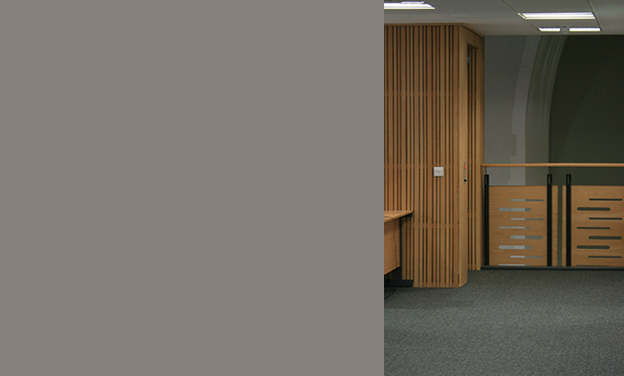The Wallich, Cardiff
Office headquarters and a conference suite for The Wallich; a charitable organisation; within the shell of a listed former church building in central Cardiff (See also Historic and Reuse).
The design generates over 900sq m of floor area within the historic shell. It is a building-within-a-building, with a four-storey mezzanine structure. The ground floor conference suite has varying,adaptable room sizes for 100 people, a library, a kitchen and dining area. Mezzanine levels 2 and 3 accommodate open plan office space, with a central spine of cellular offices. Mechanical plant is located on mezzanine level 4.
The office specification meets high commercial office standards. The mezzanine structure is modern; in keeping with the new highly serviced use. Clad in hardwood; it is distinct in style and materials from the original.
The office’s enclosure within a Listed Building shell raised particular challenges such as ventilation. The building’s stained glass windows provided no natural ventilation. Mechanical ventilation was provided, ducted through ceiling grills throughout, with passive circulation to extractors which serve the entire volume, on level 4. External ventilation grilles are located obscurely high on the end wall, to achieve Listed Building approval.

