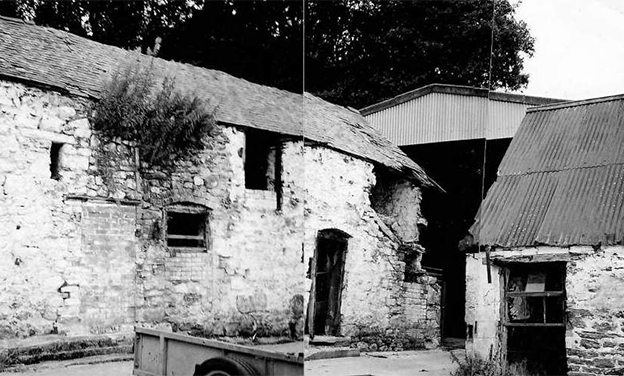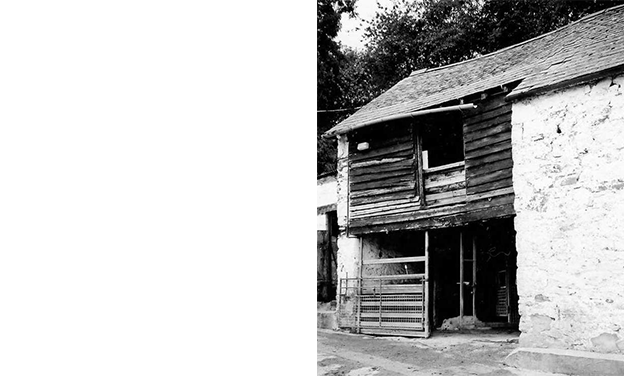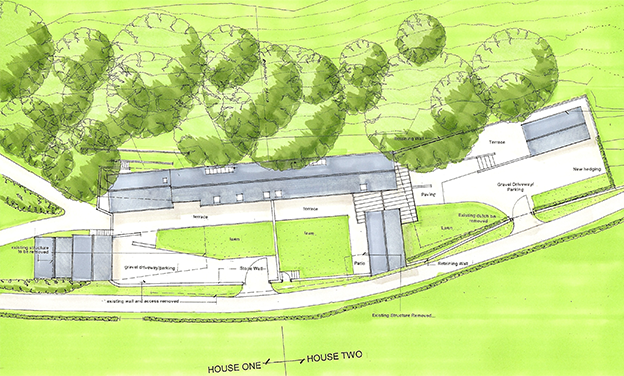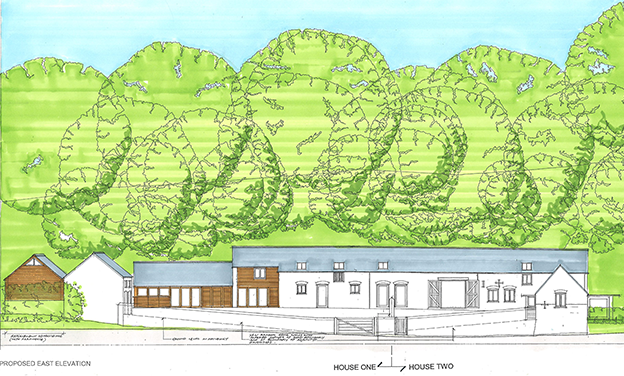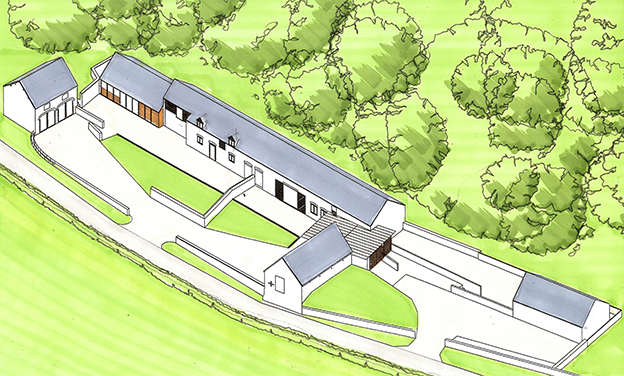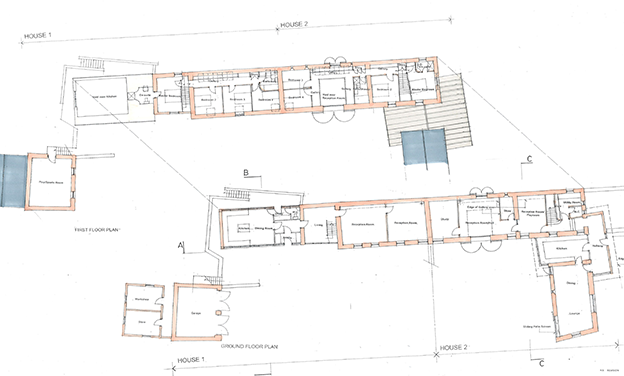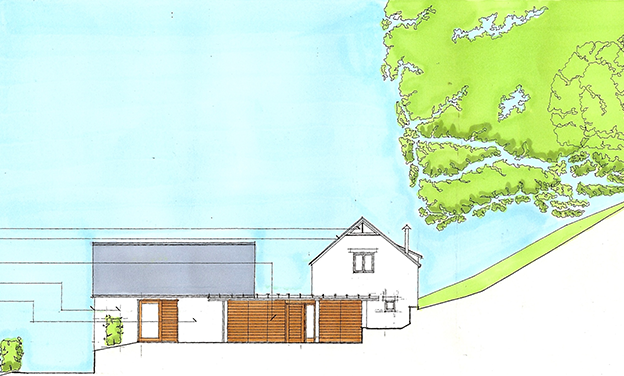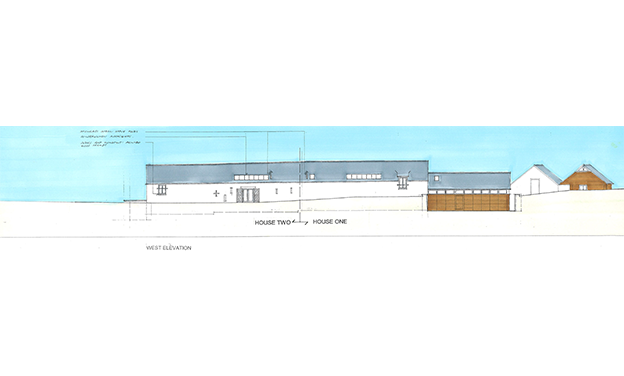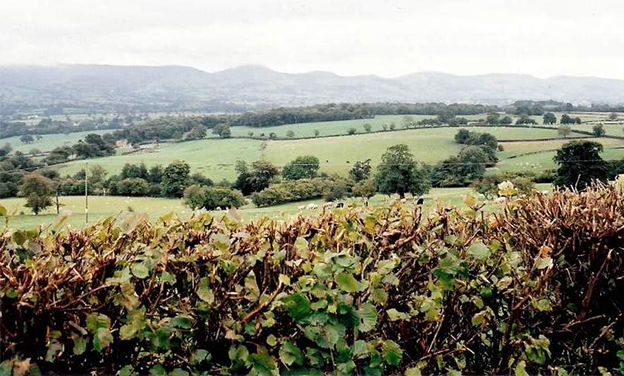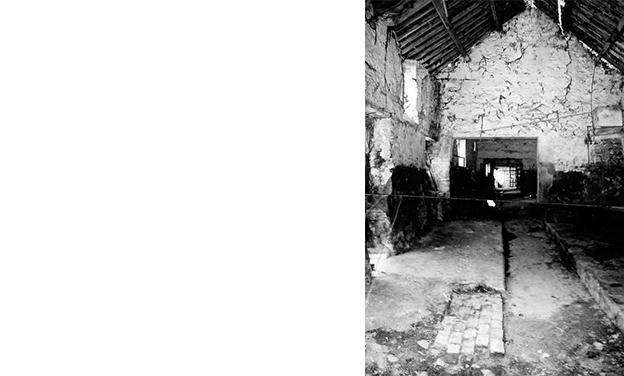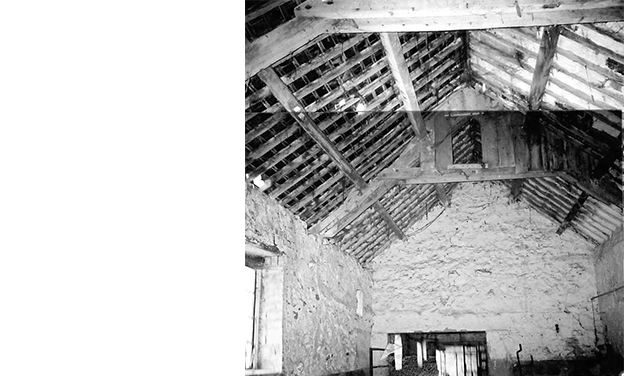Fronheulog, Denbighshire
The site; a derelict farmyard, dating from the 18th and early 19th centuries; lay within the curtilage of a listed farmhouse. Its regeneration was subject to Listed Building Consent.
Designs were prepared for two options; a single house and two houses; both taking advantage of the elevated position, the wide building frontage and outstanding views. Later buildings were discarded to establish the earlier vernacular form. Planning guidelines permitted only existing door and window openings, or earlier openings of which traces remain, on the front elevation.
New building elements link the old buildings. These have low rooflines, timber cladding, contemporary detailing and extensive glazing to contrast with original buildings.
The internal plan allows reinstatement and exposure of the original timber structure. A dramatic full height hall lounge with an open first floor gallery occupies the original threshing floor, forming a focal point. The original cart doorway into it is fully glazed for panoramic views.
Rooflights along the rear roof pitch over the circulation lobby, and slots in the edge of the first floor allow light to penetrate the two floors, for the interior to be permeated by constantly changing daylight.

