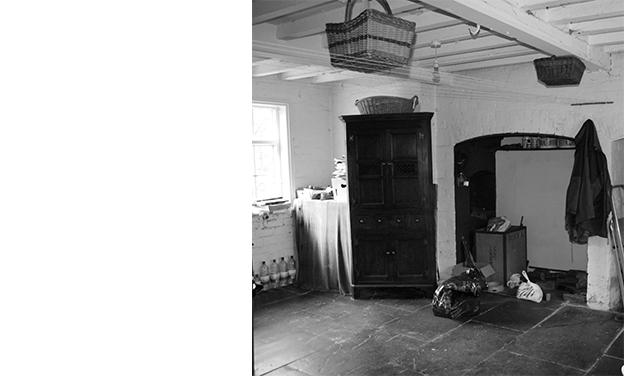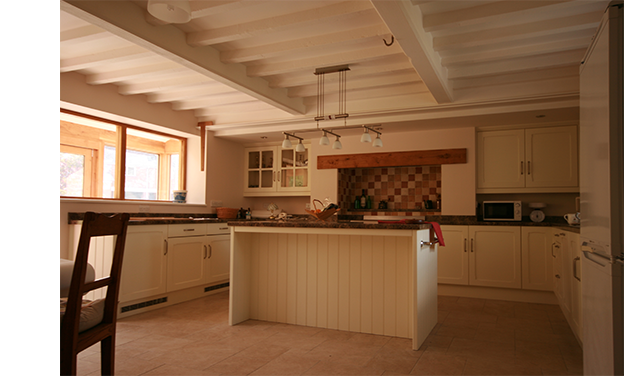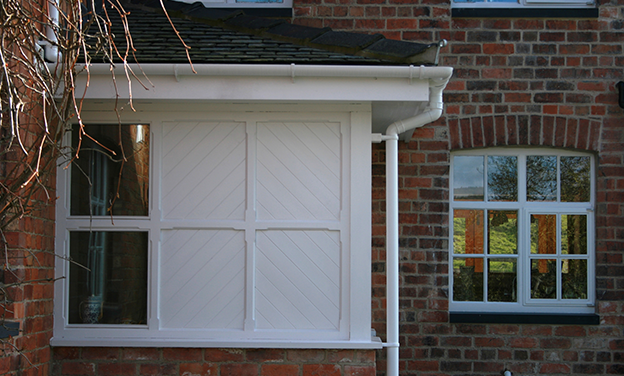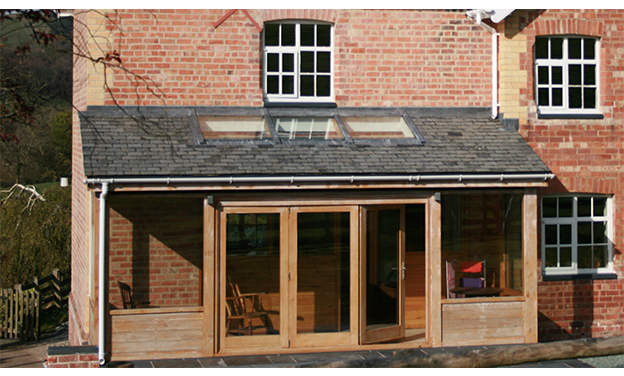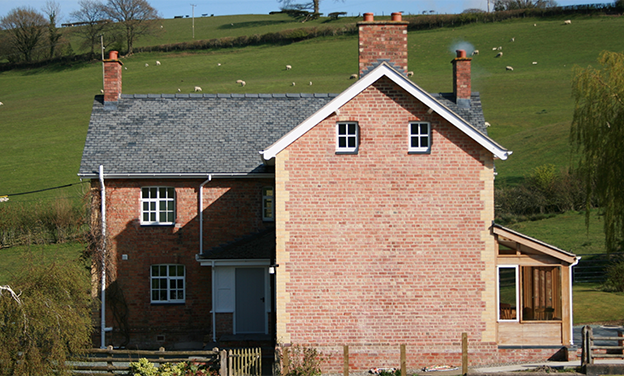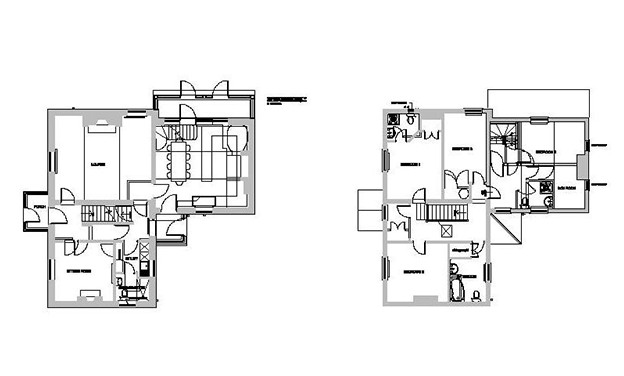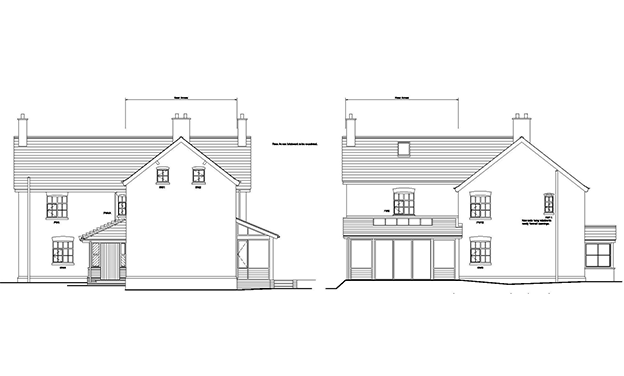Caeaugwynedd, Montgomeryshire
Complete refurbishment of an early 20th Century farmhouse, which had remained unaltered with its room layout and features reflecting its original purpose. These include a basement dairy and buttery; and a segregated kitchen, and servant’s accommodation.
The project brief was to renovate the house and renew defective building fabric, and to remodel the internal layout to create a modern country retreat for an extended family. Accommodation within the existing envelope was to be maximised; with minimal extensions to it, for cost effectiveness.
The addition of a small rear vestibule opened up a circulation lobby through the house which served all rooms and allowed rationalisation of the ground floor reception rooms. An oak framed sunroom was the only other extension to the original house. The basement dairy was reclaimed for use and the roofspace was converted to an additional loft bedroom.
All original features were retained and original materials were salvaged and reused. The original windows were a strong feature of the house. Timber sub-frames were repaired and steel casements replaced with new ones of similar profile, but with slimline double glazing to meet thermal requirements.

