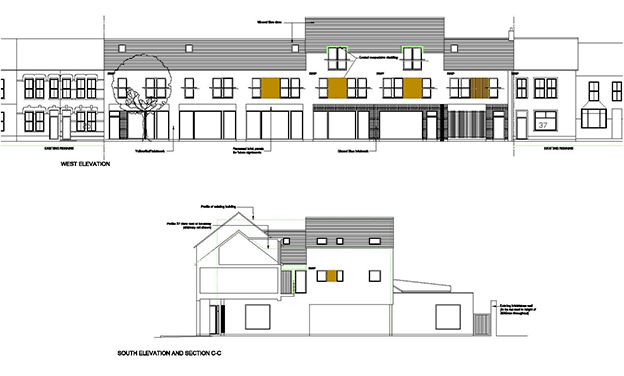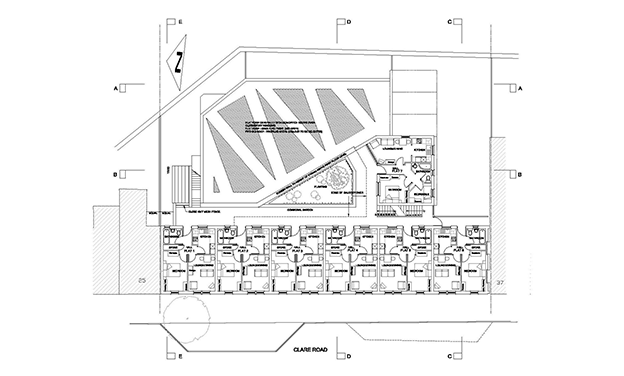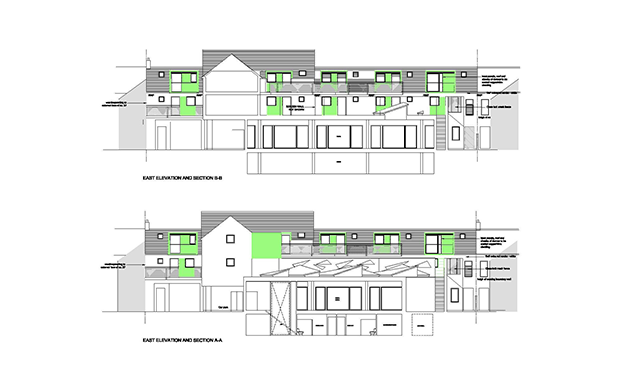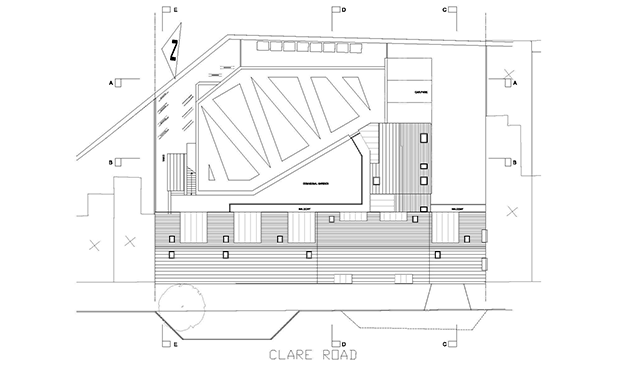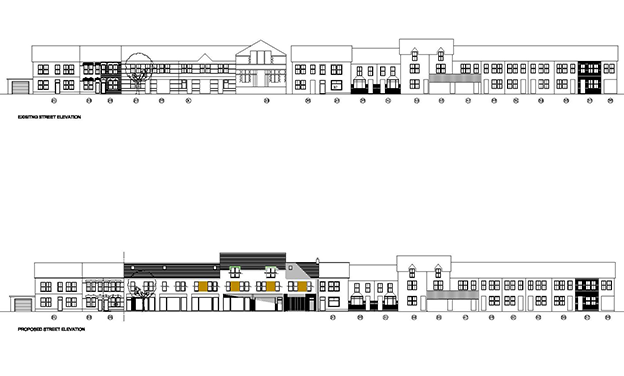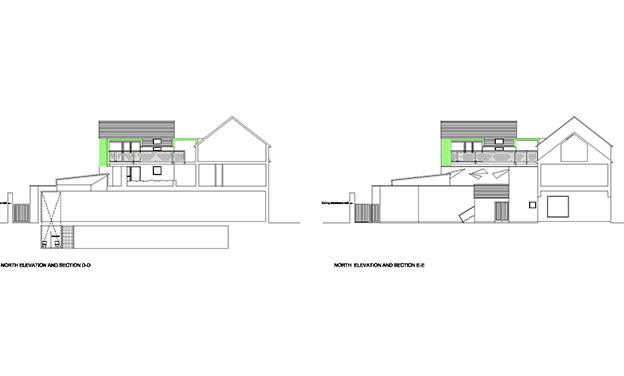Clare Road, Cardiff
A mixed use urban renewal scheme on a main thoroughfare into Cardiff city centre.
The scheme consists of a food retail outlet of 1000 square metres and two floors of flats above.
The street elevation is a continuation of the adjoining terrace; with the building’s façade, its eaves line, roof plane and apex being aligned. It appears as a two-storey building stepped up to three storeys in a central section; the three-storey intermittent blocks being a typical feature of the street. The entire frontage however accommodates three storeys; with flats occupying the roofspace where the roofline is lower.
The façade is a pared down contemporary interpretation of the surrounding Victorian streetscape; consistent with it in scale in the proportion of its elements, and in texture.
Behind the flats the roof of the food shop provides a protected deck access and a margin of amenity space. Beyond the access deck the shop flat roof area is interspersed with eyebrow rooflights set in an irregular layout, providing a sculptural feature as viewed from the flats.
The design aims to stitch together the broken urban fabric with a building which is regenerative, attractive, commercially viable and cost effective.

