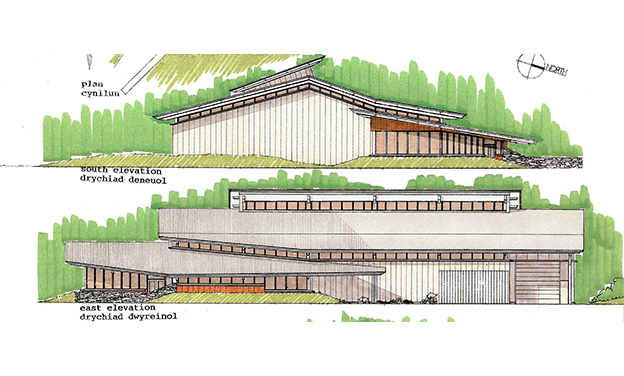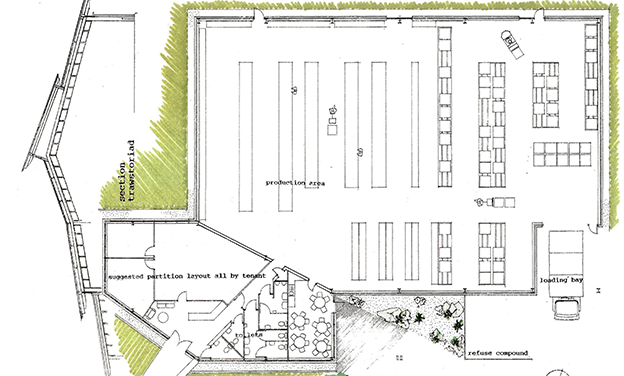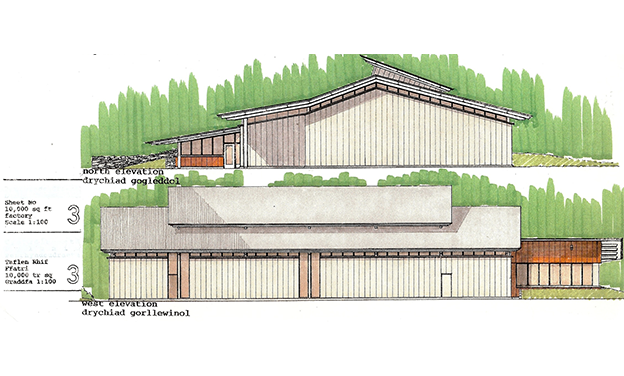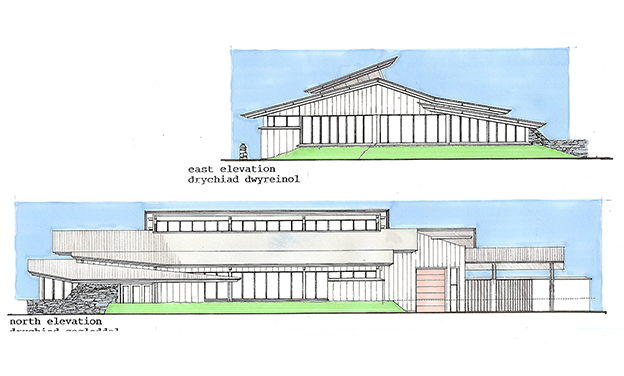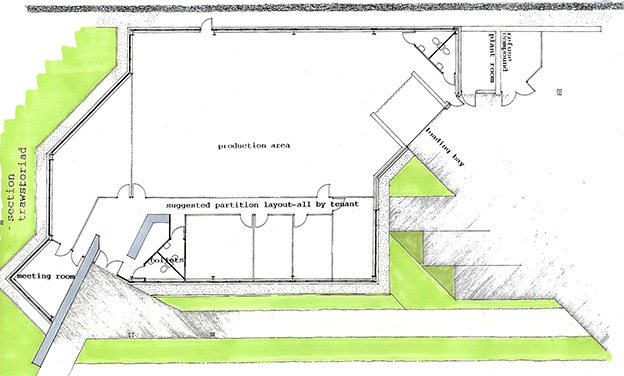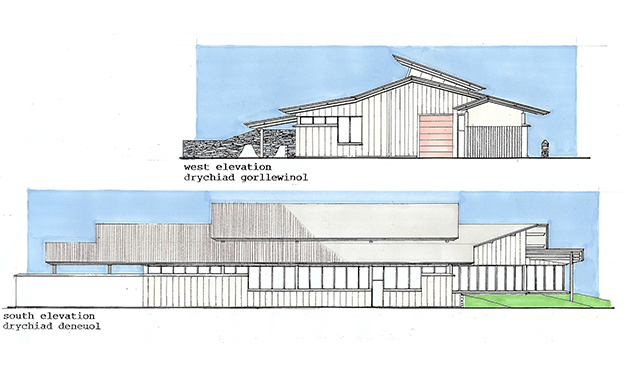Business Units for Rural Wales
Development of a ‘family’ of business units suitable for small business parks across rural Wales.
The design concept allows for units of varying sizes. It utilises standard components but incorporates them with strong design cues common to all. The design cues are a response to the Welsh landscape and to the climate they will endure.
A strong horizontal emphasis is enhanced by the generous eaves overhang. The eaves feature; and the entrance canopy detail anchors the building to the landscape and provides ample shelter.
A pallet of alternative colours responds to the geology and landscape hues of particular regions.

