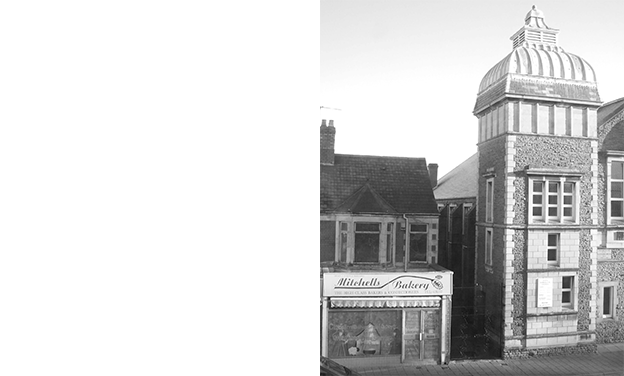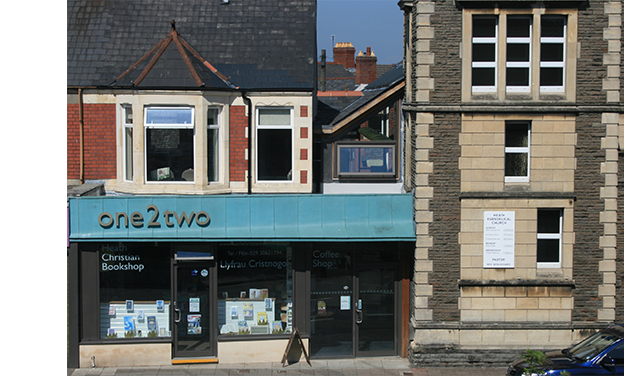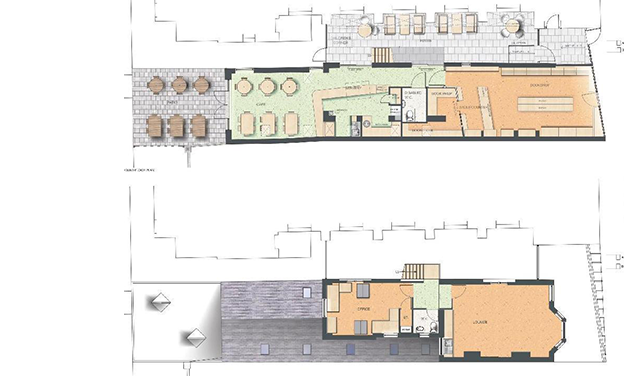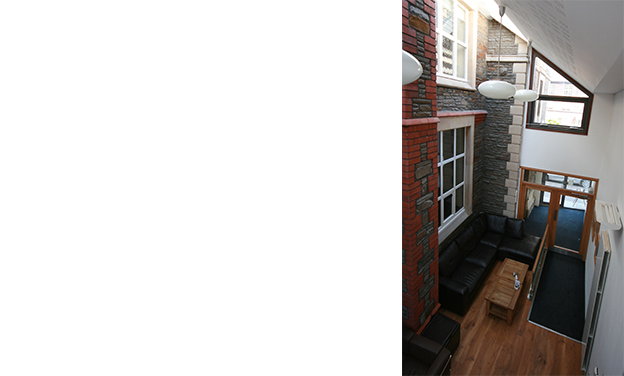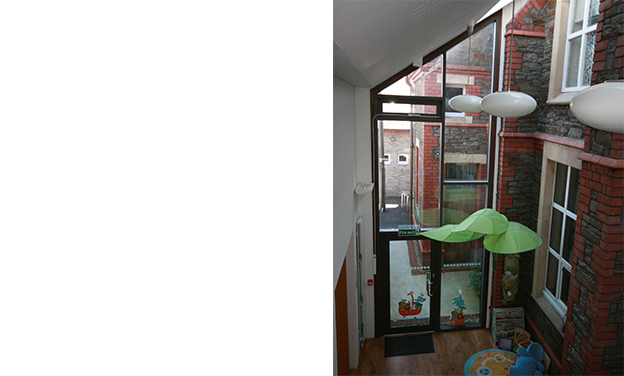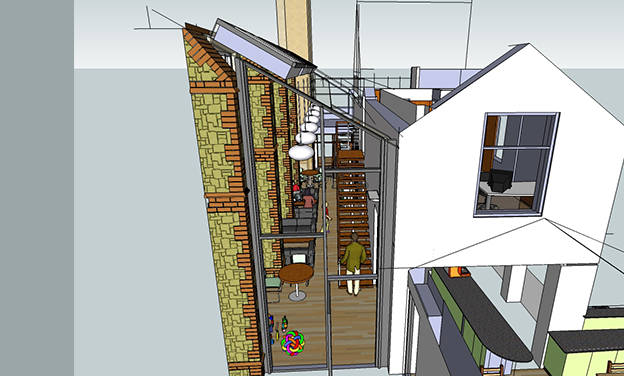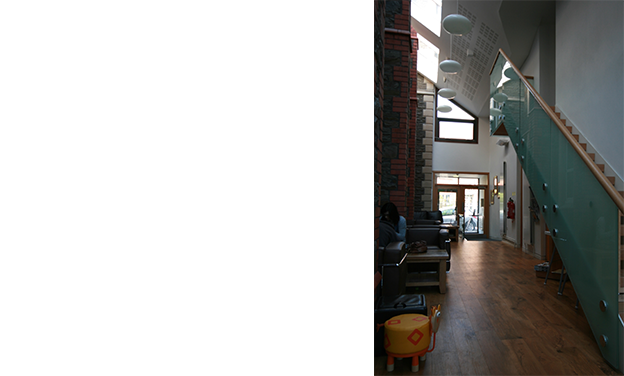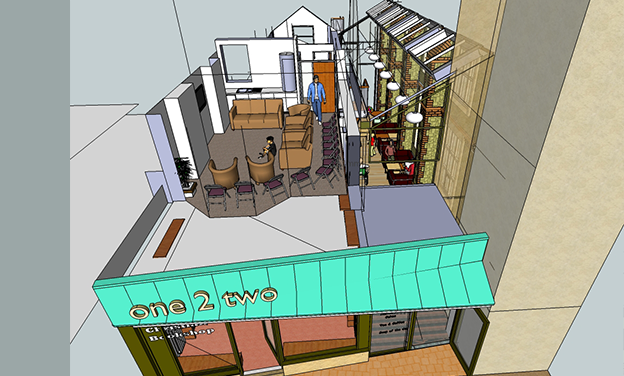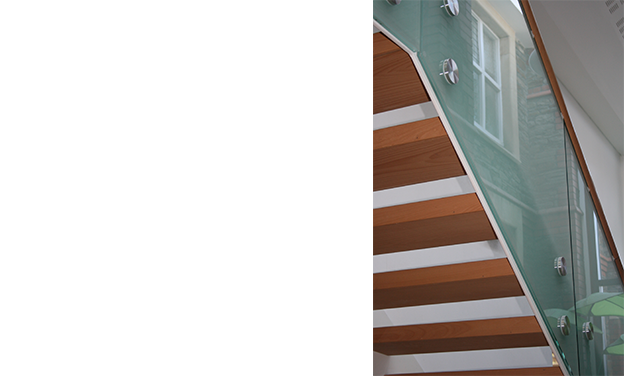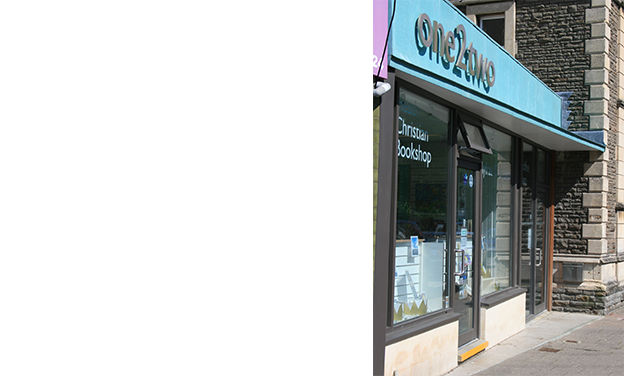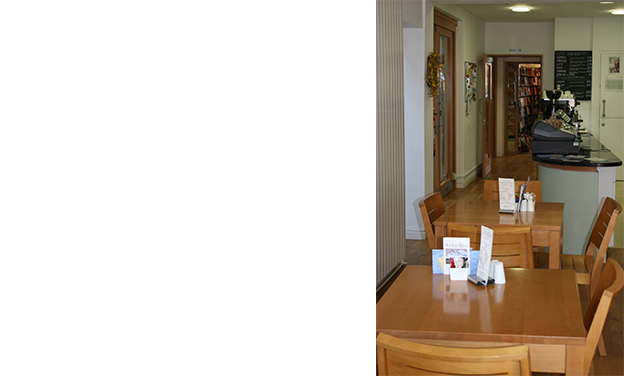122 Whitchurch Road, Cardiff
The project consisted of ancillary accommodation for a church, in two elements; firstly the refurbishment of an end of terrace shop property adjacent to the church; and secondly the enclosure of a side alleyway separating the church from the end terrace.
The end terrace building was refurbished to accommodate a new Christian bookshop and café, with ancillary church rooms at first floor. The enclosed link provides a foyer; a generous meeting space for church-goers, and an overspill area for the café.
The shop-front is designed to accentuate the bookshop’s affiliation with the church. At street level the façade is deflected inward from the street edge with its fascia folded out into a tapered canopy, connected to the church. This is clad in pre-patinated copper, a reference to the weathered copper on the cupolae of the church towers.
The foyer design creates an enhanced sense of space within the narrow alleyway. A series of rooflights in its high inclined ceiling, and glazed end walls provide generous daylight. The impact of the staircase on the space is limited by its minimalist detailing. The renovated masonry wall of the church provides a robust feature which anchors the new spaces to the original church.

