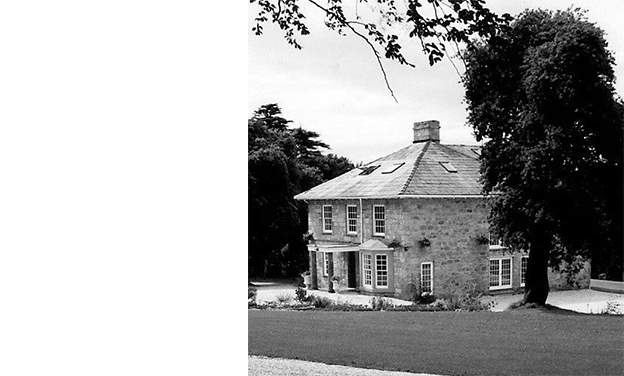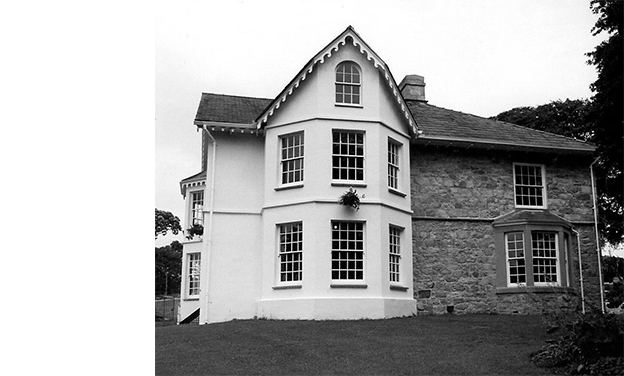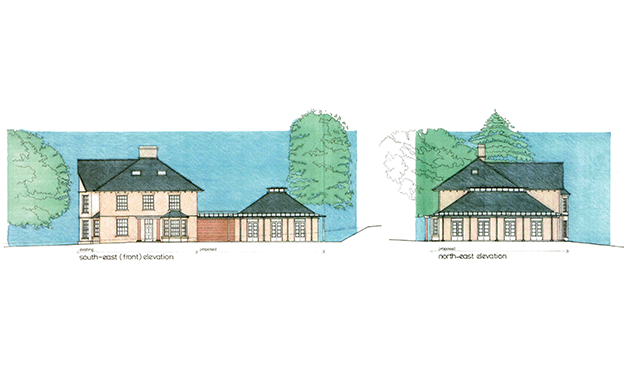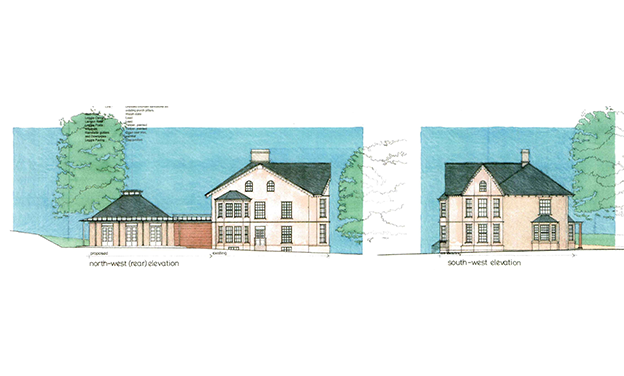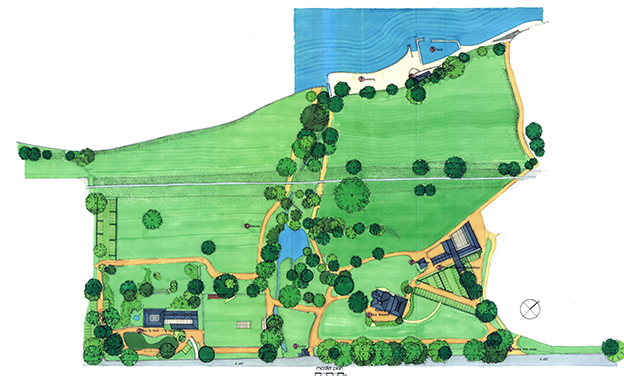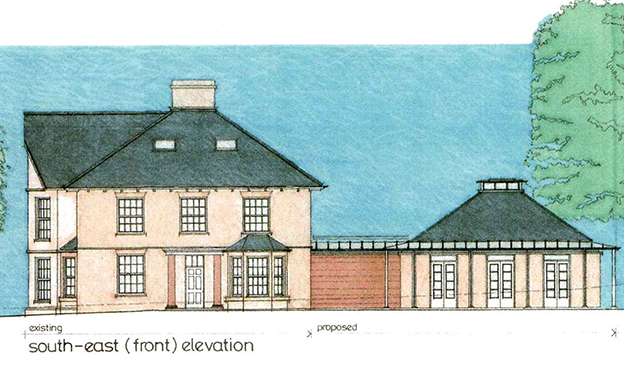Country house hotel, Gwynedd
A design for conversion of a vacant 18th century manor house to create a small country house hotel with a single-storey extension for a restaurant.
This formed one element of a master plan prepared for a small country estate comprising two separate manor houses and redundant farm buildings in landscaped parkland on the banks of the Menai Strait in North Wales.
The appeal of the house lay in its compact plan form, the strong geometry of the front elevation with its hipped roof and central chimney stack, and the proportion of the simple regency features.
The new restaurant is offset from the existing house, joined to it with a recessed low-set link, clad with contrasting sandstone, which allows the original house to retain its clear form and stature, and the restaurant extension to read as a pavilion with its scale, form and proportion in keeping with the house.
The leaded lantern along the length of the restaurant roof, together with the perimeter veranda gives the pavilion a lightness of appearance. The veranda provides shelter, and solar shading for the glazed screens which allow views over the parkland down to the Menai Strait.

