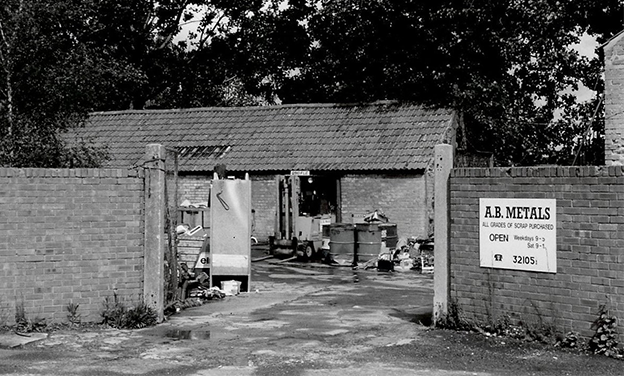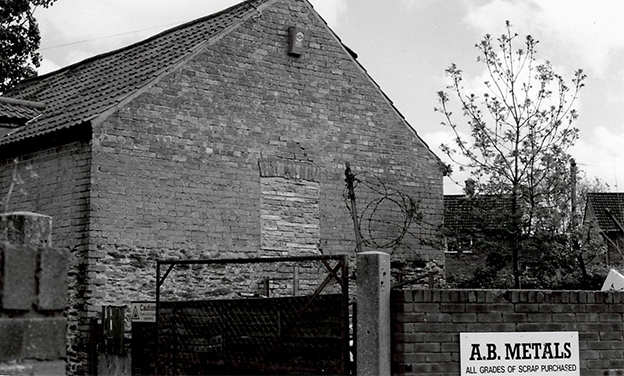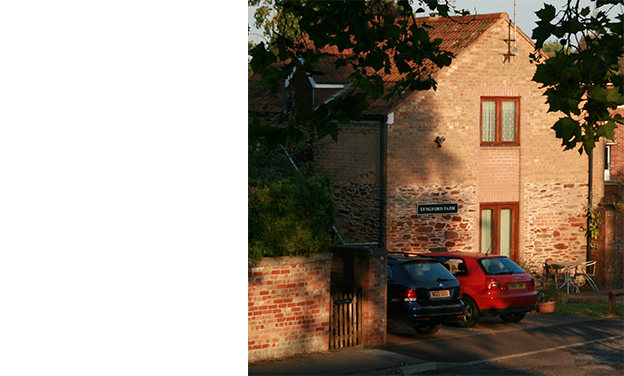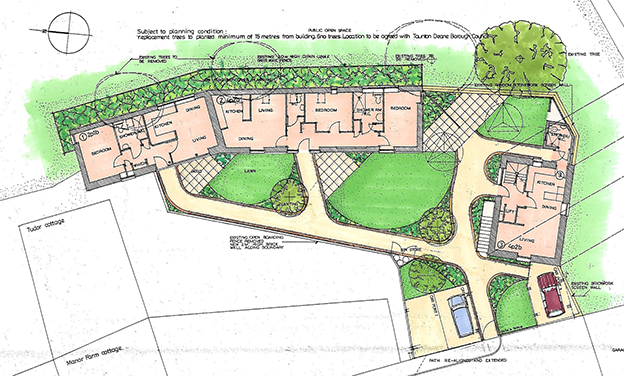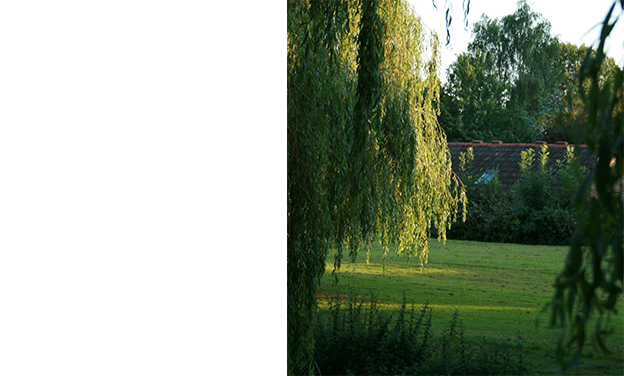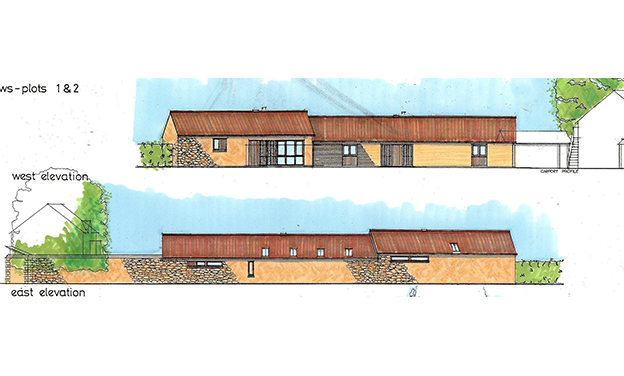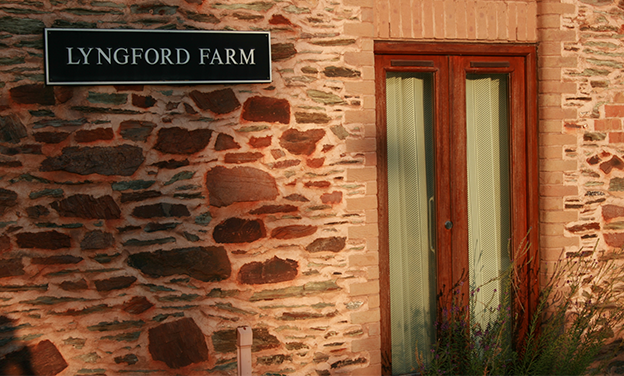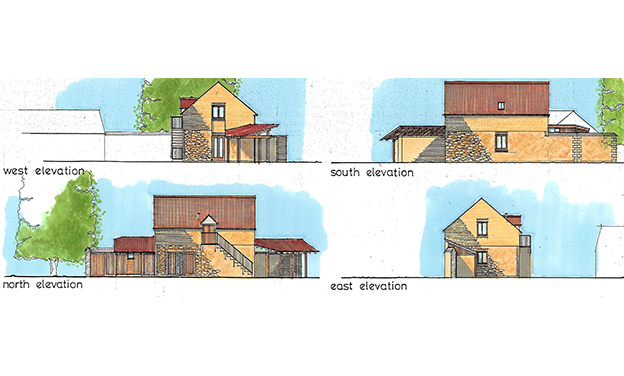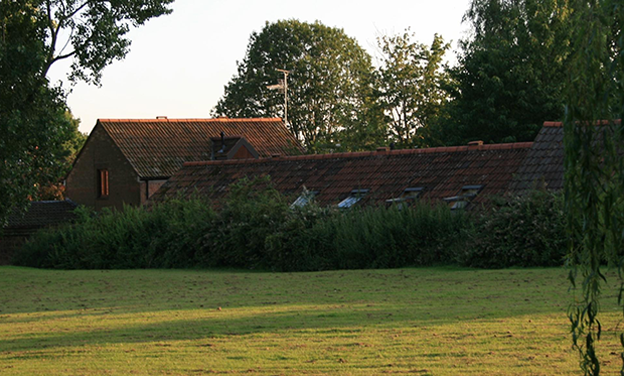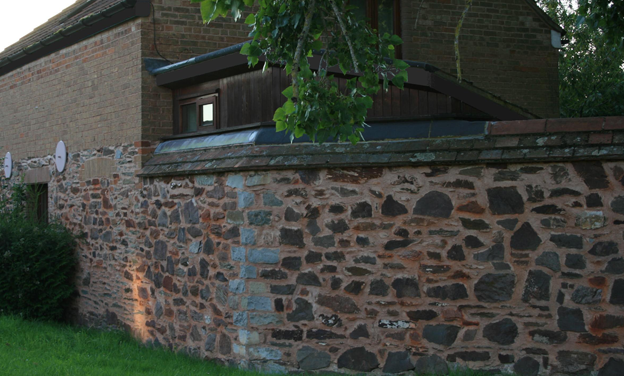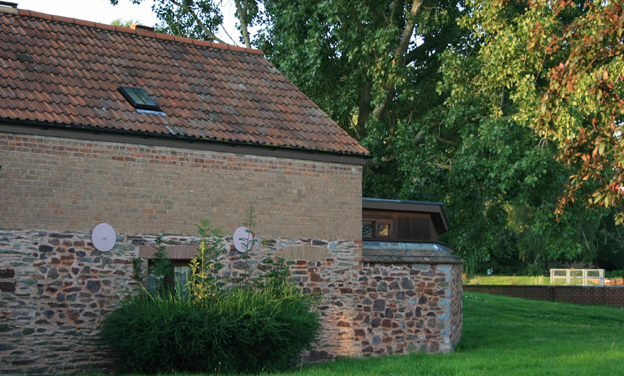Lyngford Farm, Taunton
Conversion of a Listed group of farm buildings, now encompassed within the suburban outskirts of Taunton, to provide three dwellings for disabled people.
All dwellings are designed to meet space standards for wheelchair occupancy with adjustable fixtures and fittings in kitchens and level access shower rooms.
The project utilised the existing building envelopes, and their fabric was repaired with traditional matching materials and detailing. Alterations to the form of the buildings was limited to the addition of a single-storey structure, timber clad and partly enclosed by the original high boundary wall.
Internal planning was largely determined by the position of existing window and door openings. All historical openings in the façade were retained. The insertion of additional windows was strictly controlled owing to the building’s listed status.
The courtyard is landscaped with sheltered gardens, enclosed by the buildings and connecting masonry walls. A tranquil communal amenity space is created; an attractive and secure haven for its occupants.

