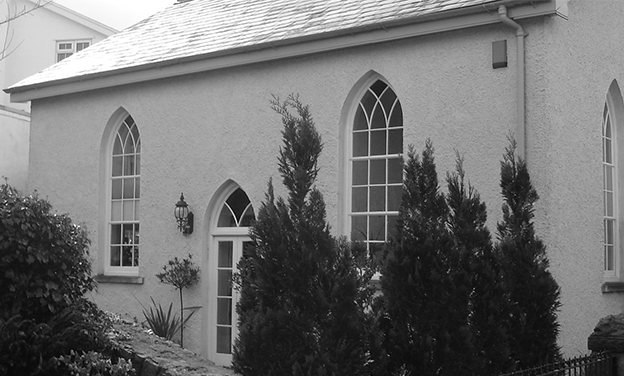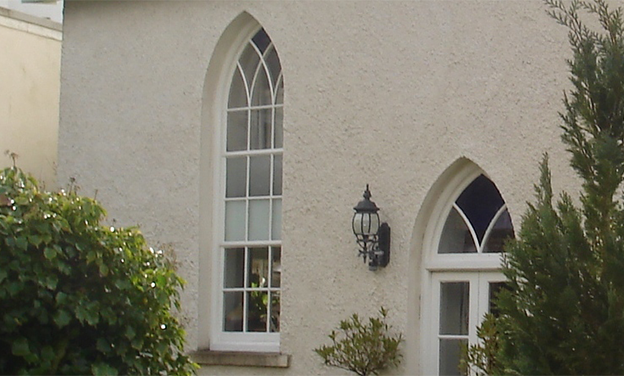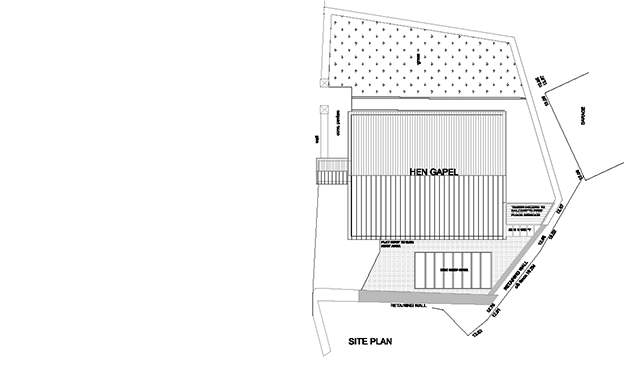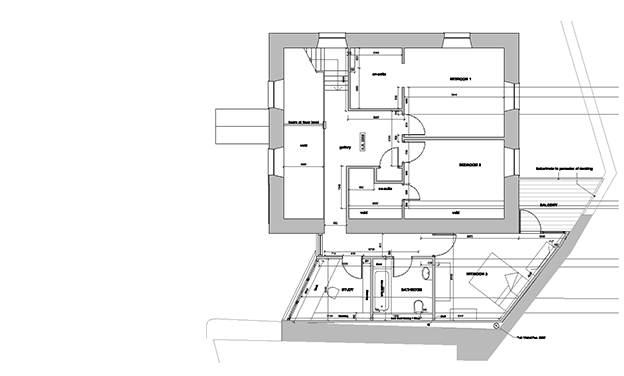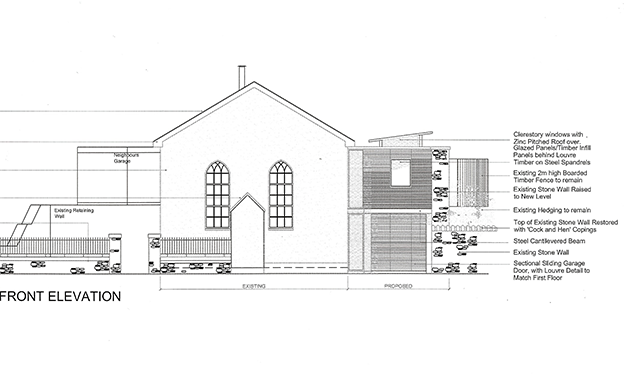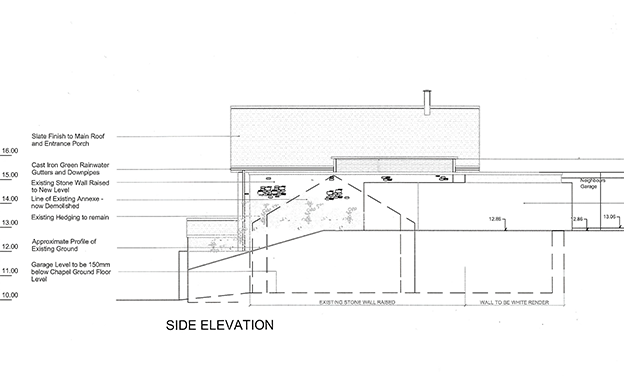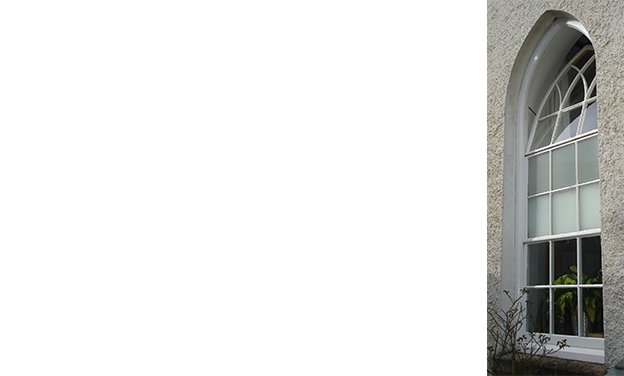Llysworney, Vale of Glamorgan
A two-storey extension and alterations to a former 18th century Grade II Listed non-conformist chapel; to create a four-bedroom family house.
The building sits in a hollow, a full storey level below land along one side and the rear boundary.
The planning authority’s initial resistance to a two-storey extension owing to concern about scale and impact was set aside following presentation of the proposal, with its attention to the context and to the land profile. Whilst all surviving period features characteristic of its use as a chapel were protected on the original building, a contemporary extension in form and detail was then positively received by the planning authority and from the Ancient Monuments Society.
The extension fills the hollow behind and beside the original structure; with the plan form of the earth bank at the rear also reflected in the plan angle of the front elevation; to form a jagged rectangular plan. The angle of the front elevation with the point of contact being set back accentuates the separateness of new and old. This is underlined by the detailing and materials. The main roof line is set below the chapel eaves. The façade aesthetic is of a lightweight construction, largely glazed with a hardwood brise soleil.

