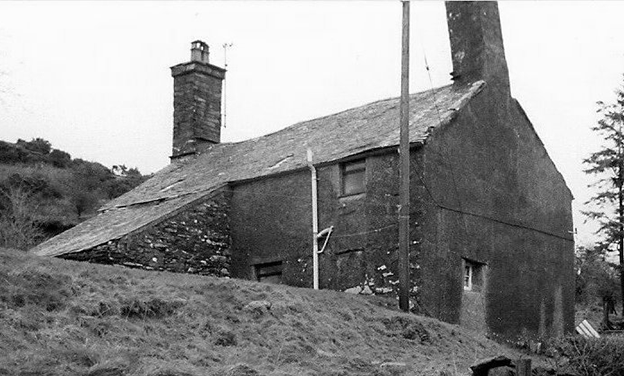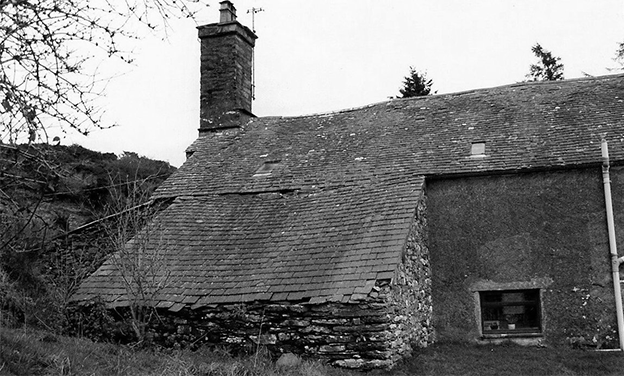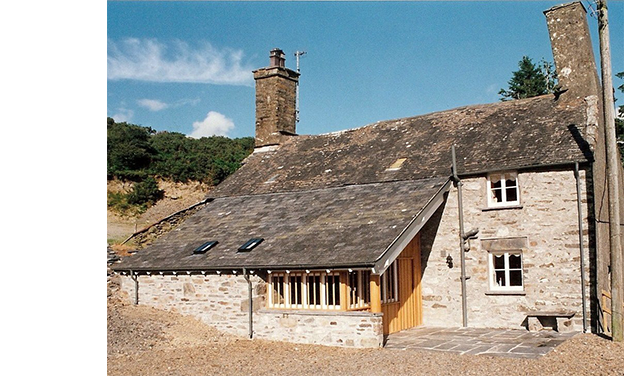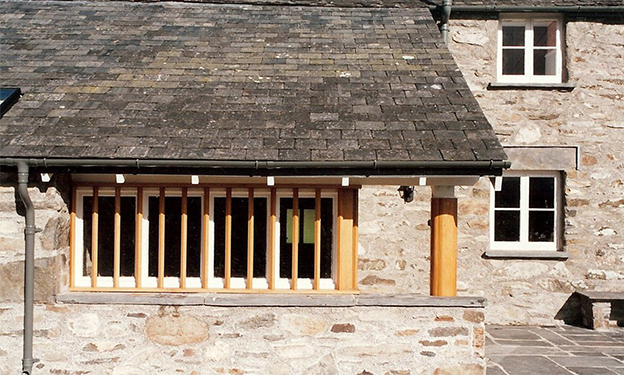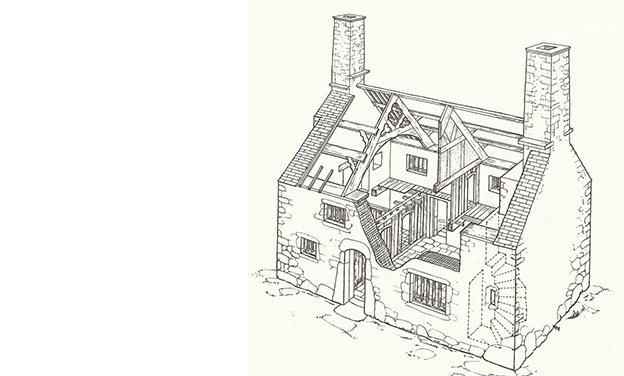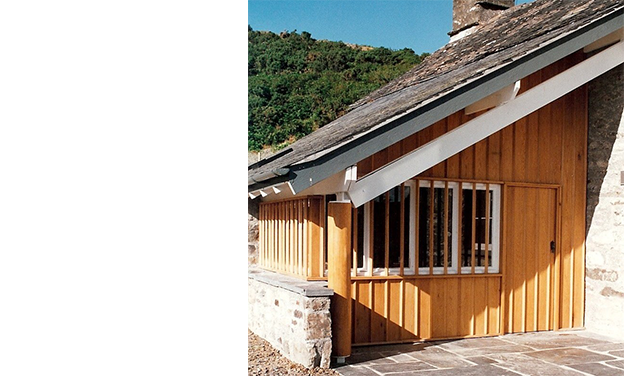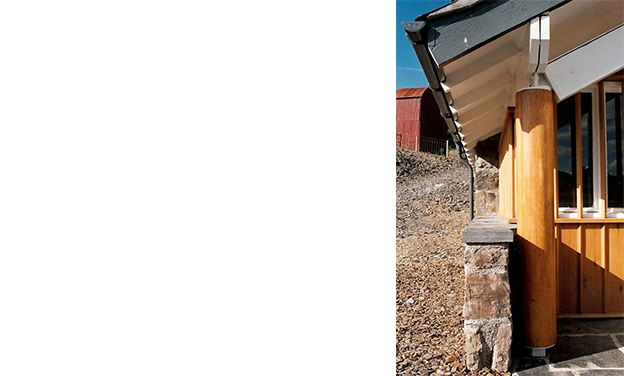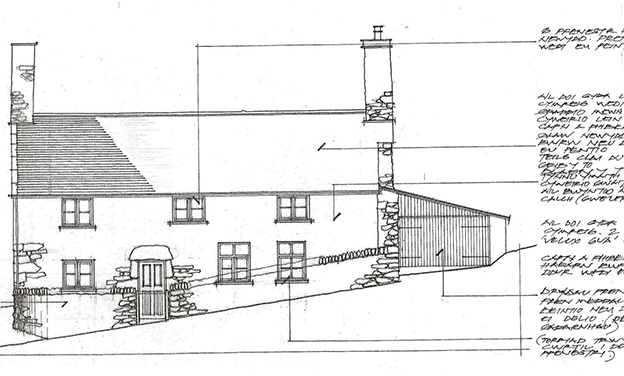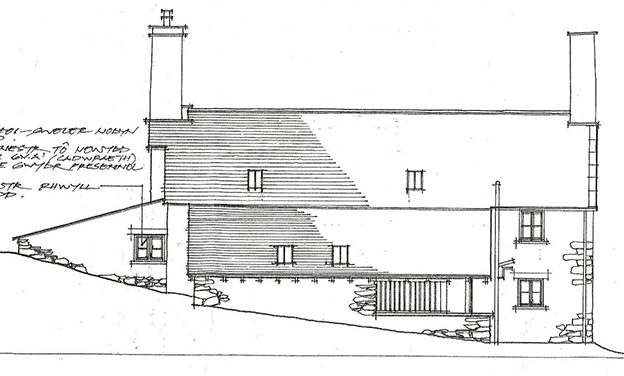Llwynau, Capel Garmon, Snowdonia
This is a Listed sub-medieval two-storey farmhouse of a pattern constructed in Snowdonia in the late 17th century. The house type is characterised by its tall end chimneys and its three unit ground floor plan with a central through-hallway between a large parlour at one end and a pair of smaller rooms at the other, all separated by oak dais partitions.
The house has been retrieved for residential use; its first floor previously having been used as a fodder store for livestock.
The house has undergone progressive improvements including replacement of rear derelict lean-to outhouses with a new extension providing internal accommodation, re-roofing, re-grading surrounding ground and construction of curtilage walls in dry stonework. (Photographs show the first phase, following the building of the replacement lean-to extension.)
The new extension accommodates a lobby/dining hall, and modern service rooms. The wrap-around corner windows of the dining hall take advantage of panoramic views of the Snowdonia mountain range.
Missing portions of oak dais panelling was reinstated with locally harvested oak. Stone and slate were salvaged on site for external walls and paving.

