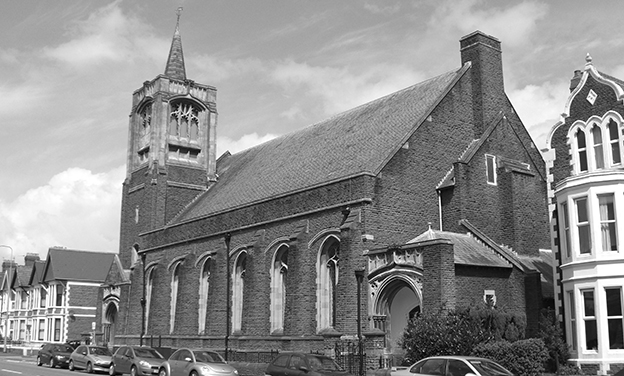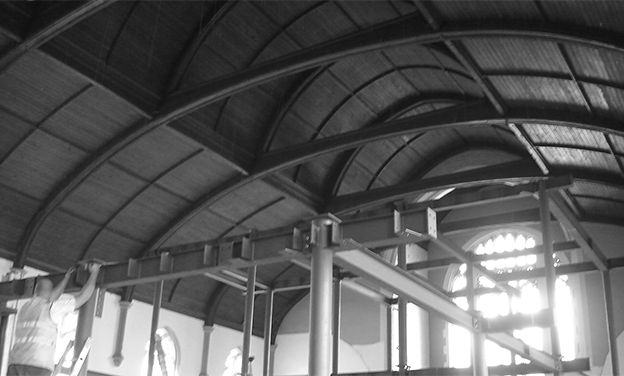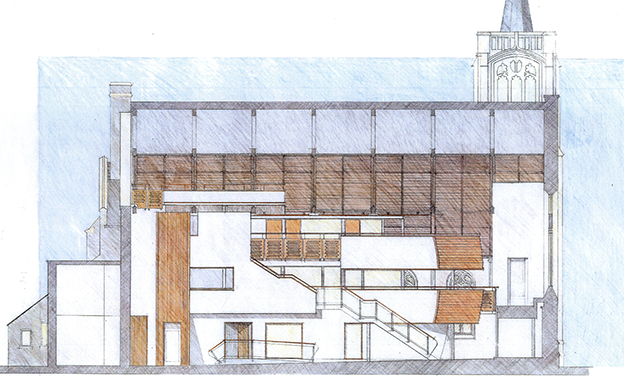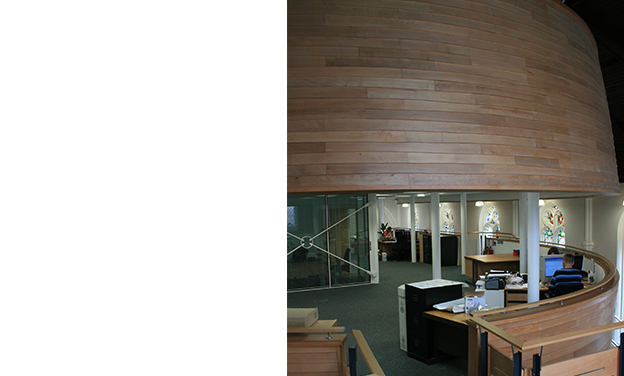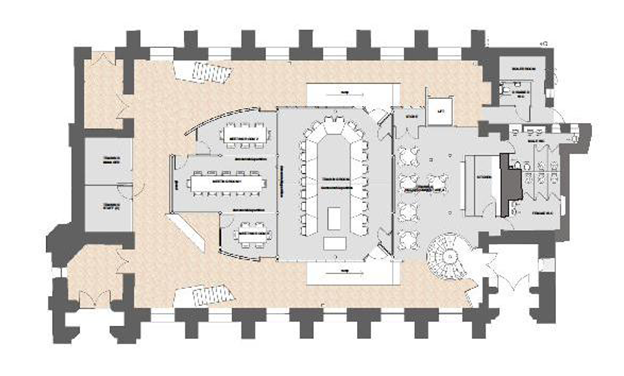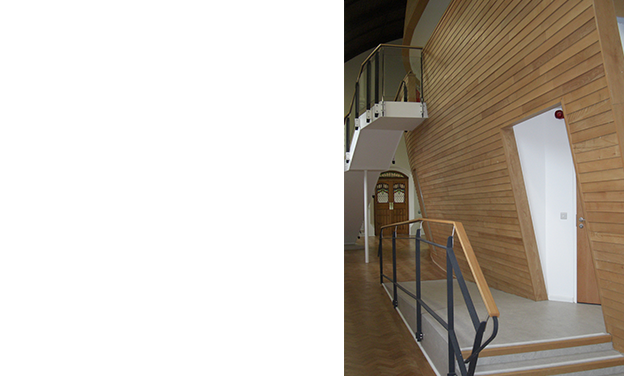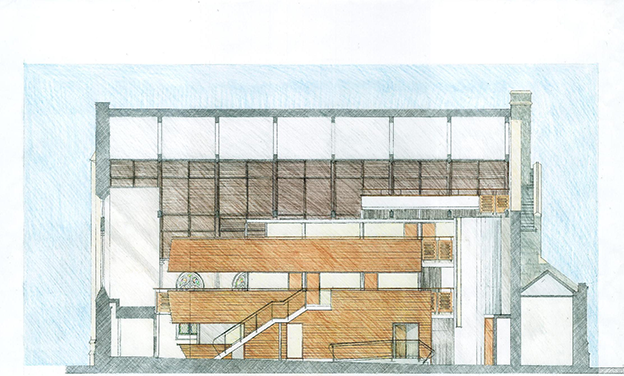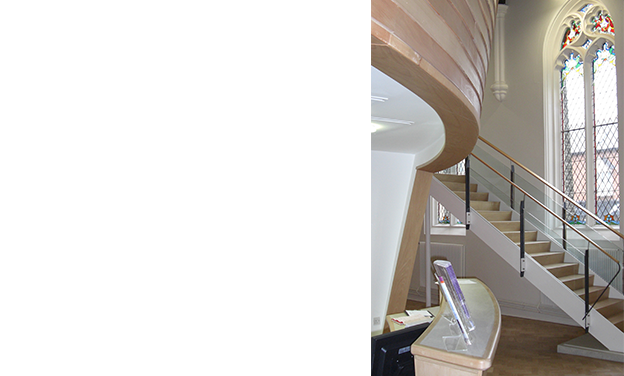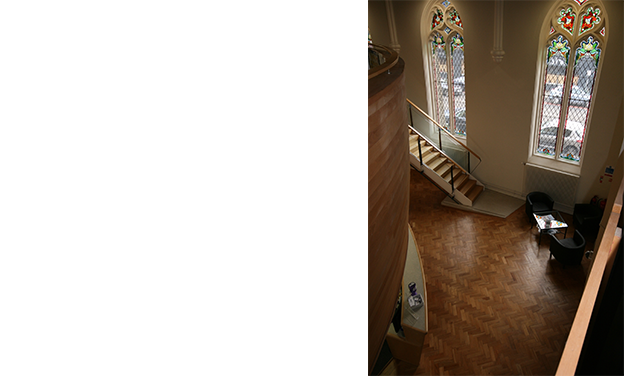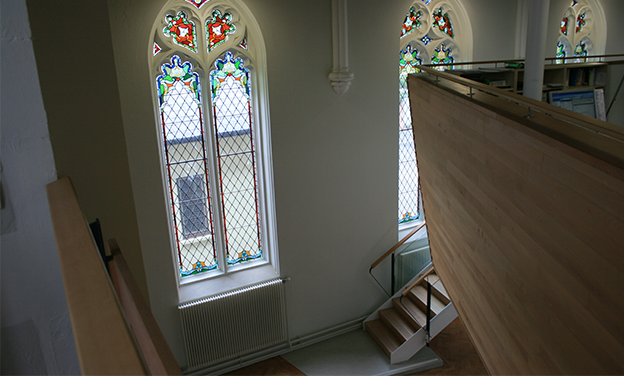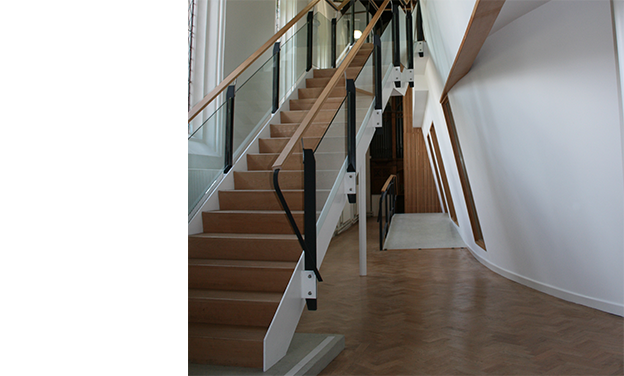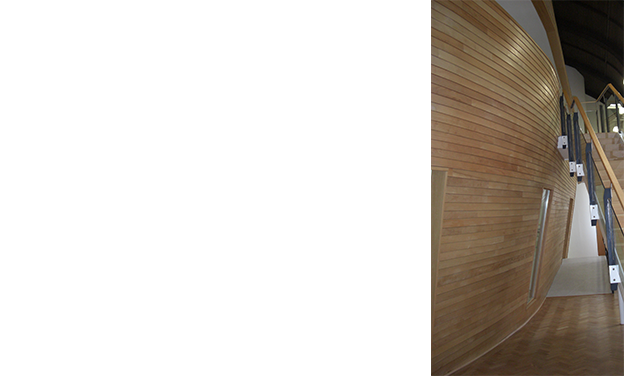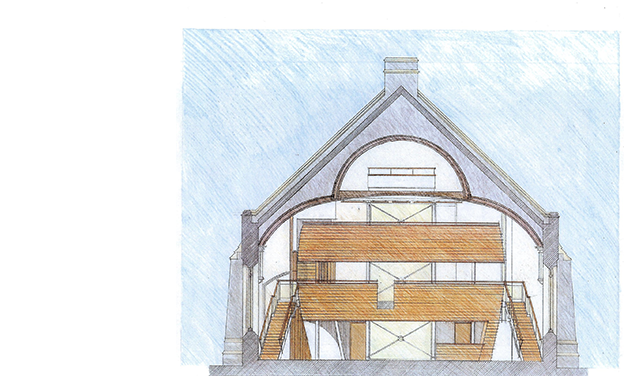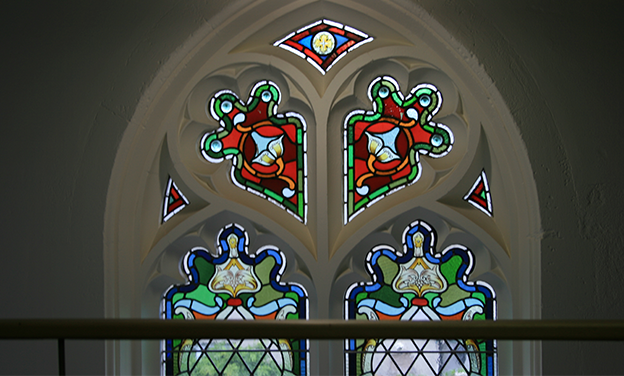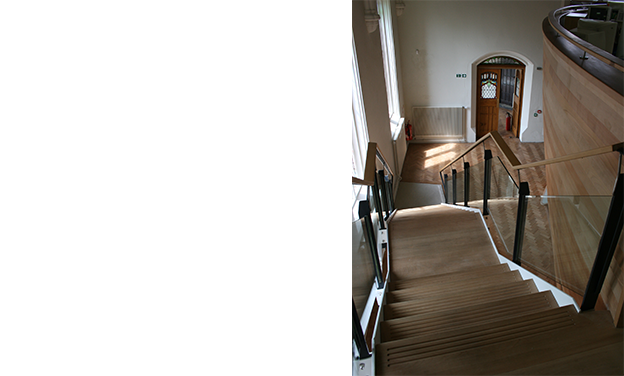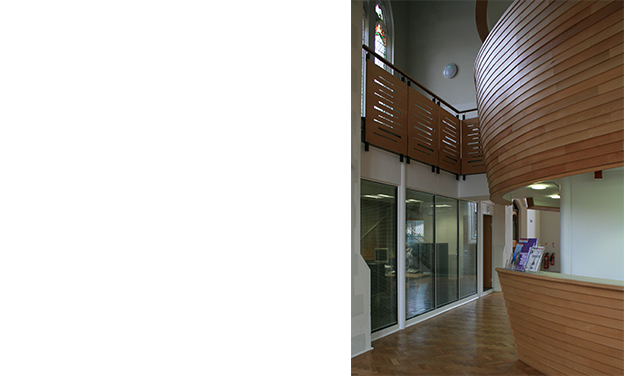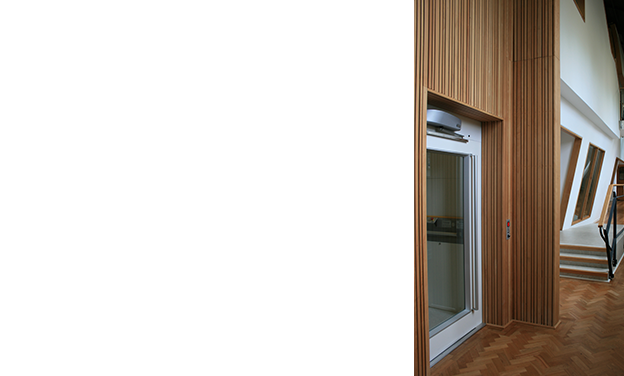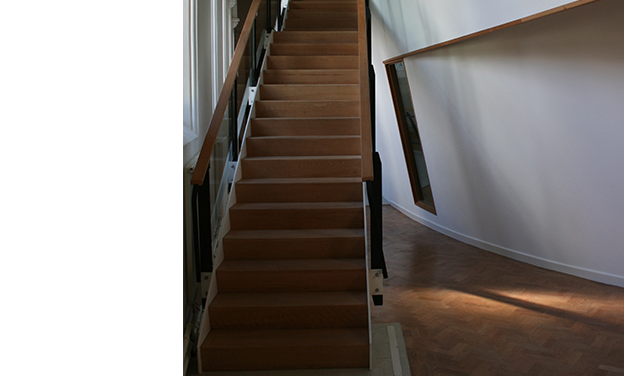The Wallich, Cardiff
Regeneration of a redundant listed building; a former Presbyterian Church and a prominent Cardiff landmark; to accommodate a central office and conference facilities for a charity (see also “Office & Commerce”).
The value of the interior lay in its spatial quality; consisting of a clear wide span, with a vaulted ceiling. Where the building condition allowed, the patina of ageing was left without cosmetic renovation. The budget was channelled to the provision of attractive accommodation.
Floor space of three times the building’s footprint is housed within the building shell in a four-storey independent mezzanine structure – a capsule – with tenuous connection to the old, so that new and old remained identifiable and distinct.
Open plan offices with a spine of cellular offices occupy two upper mezzanine decks. The training suite and meeting rooms are encased in the capsule’s base. The vaulted ceiling influenced the mezzanine design. The plan is derived from an ellipse. In cross-section the mezzanine profile is gently curved, and inclined at ground level. This enhances the generous perimeter circulation space, and clears the vaulted ceiling profile above. The design utilises the space and structure to its full capacity, allowing the original fabric to be appreciated.

