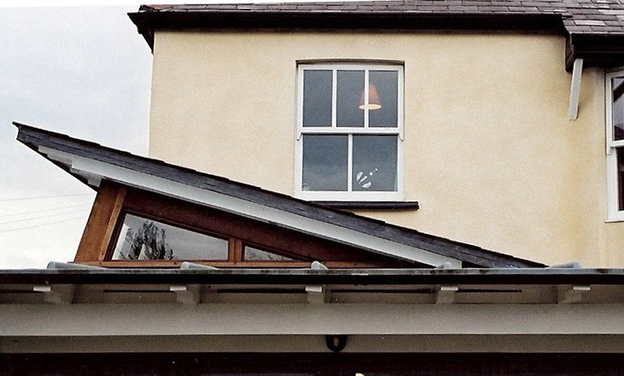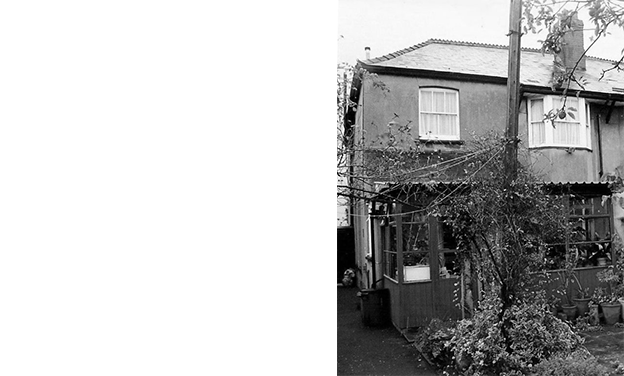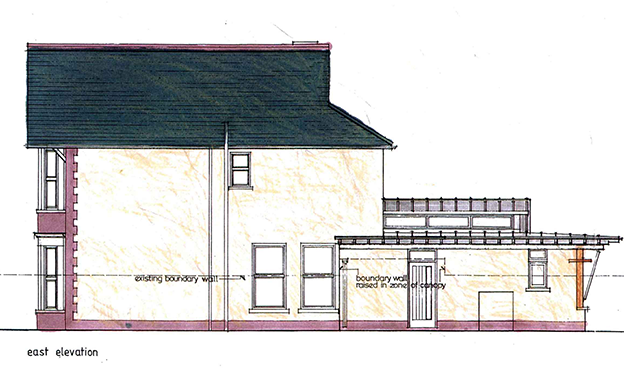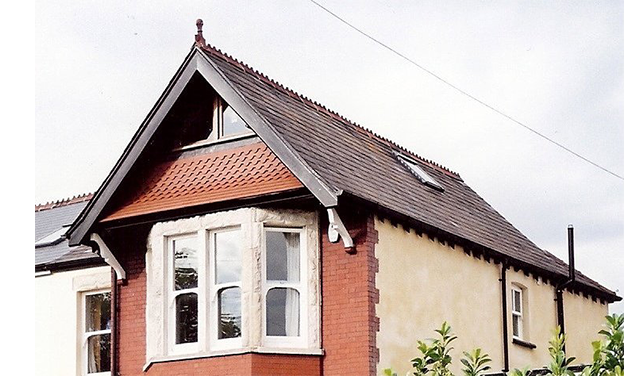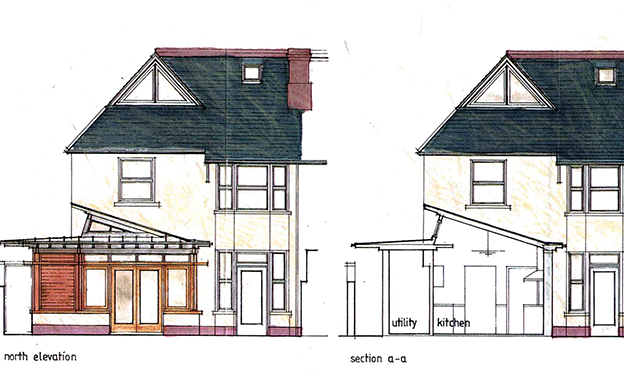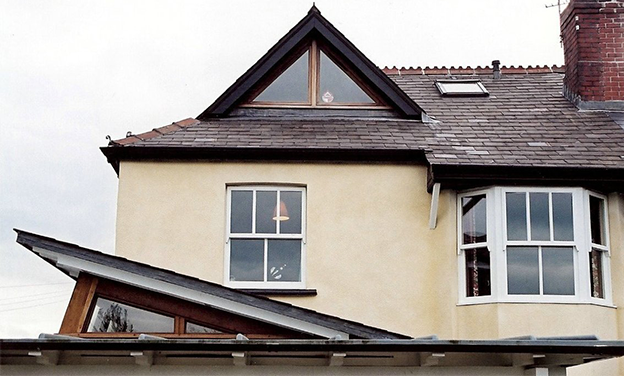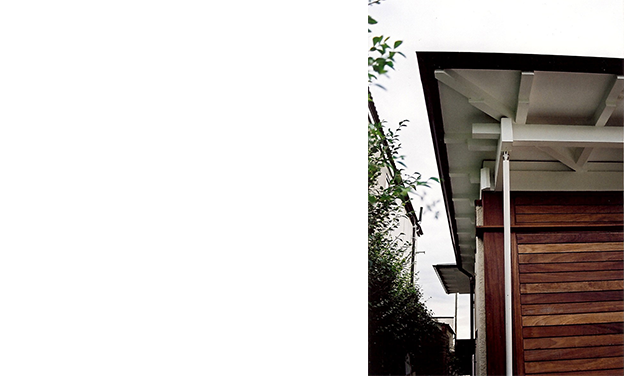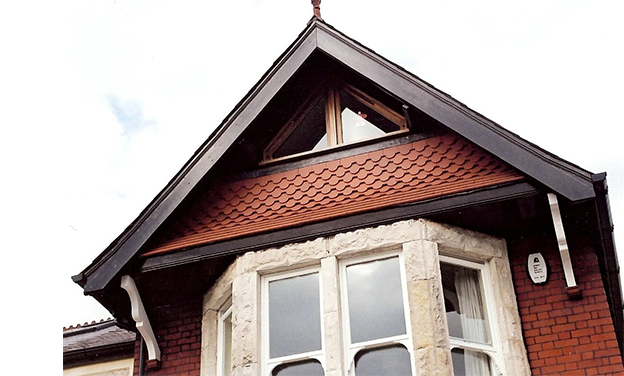Whitchurch, Cardiff
This project involved the complete refurbishment of a dilapidated late Victorian town house. The ground floor retains the original reception rooms. A new single storey extension at the rear accommodates a modern kitchen/diner and utility facilities. A third storey was added within the roof space to provide two additional bedrooms. The roof ridge was extended in the form of demi-hips at the front and rear and fitted with triangular windows, maintaining the original character.
The work included substantial structural repairs, renewal of all services, external windows and doors, re-roofing, re-plastering internally and re-rendering externally, and renovations of all internal joinery, original Victorian plaster mouldings and tiled floor features.
The distinctive roof form of the new single-storey rear extension with its clerestory windows was conceived to allow maximum daylight entry, as the kitchen is north facing and falls within the shadow of the main house.
This project is one of many examples of refurbishment and renovation projects of period houses undertaken cost effectively, which illustrates the ability to create adaptations for contemporary living, making optimum use of the potential of older houses and rediscovering their true character.

