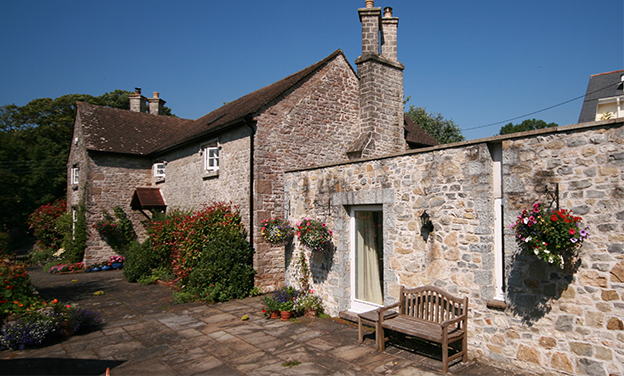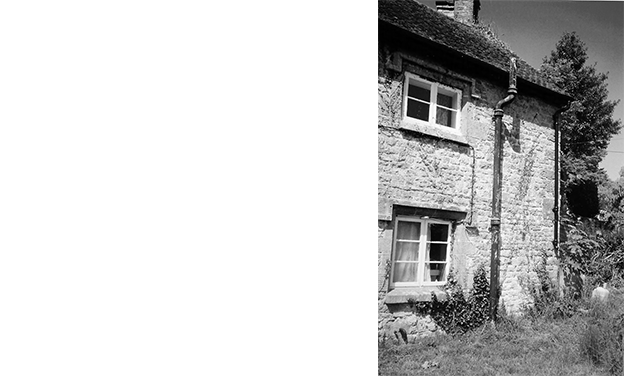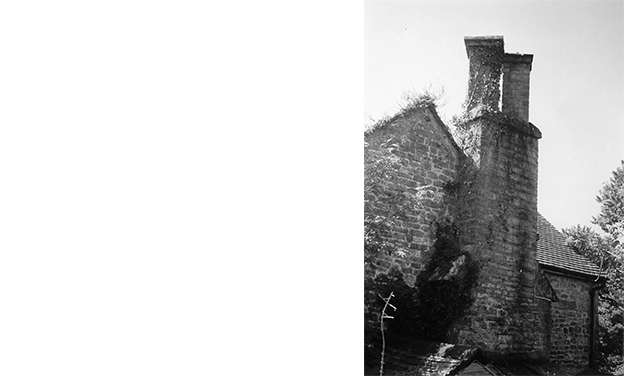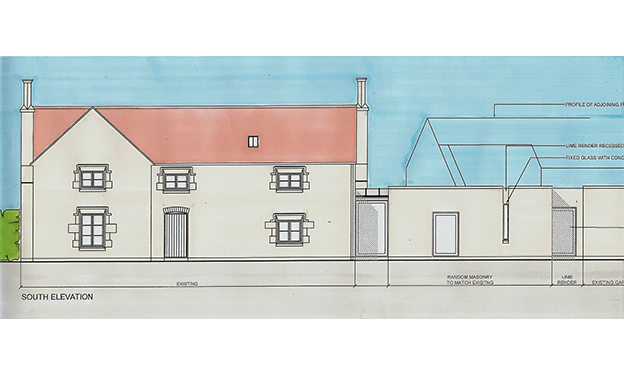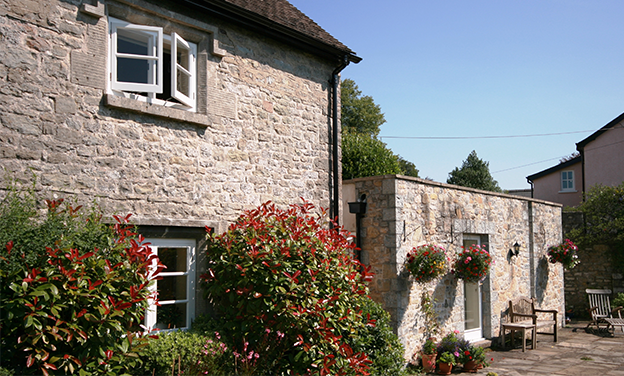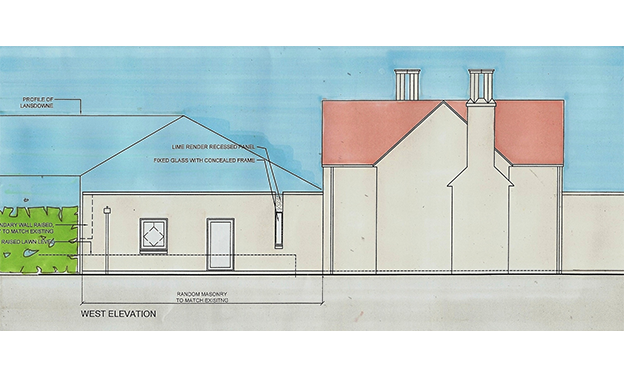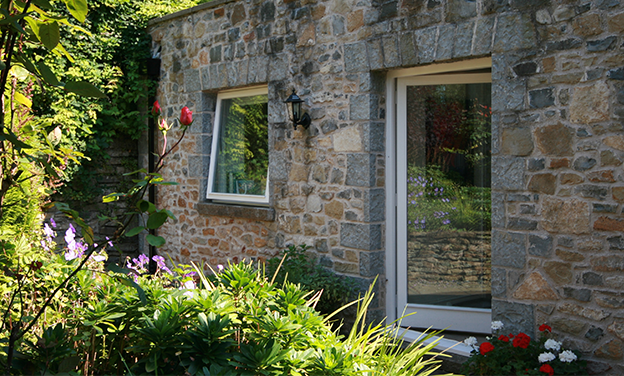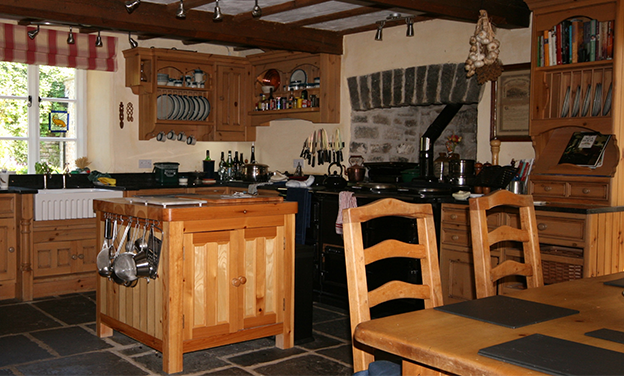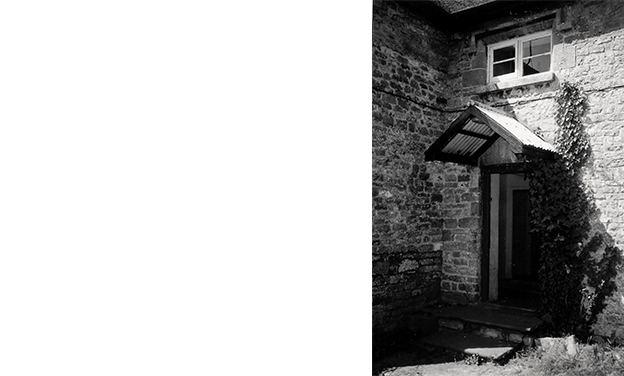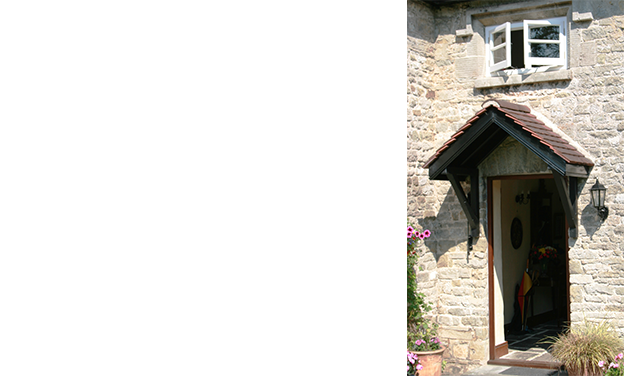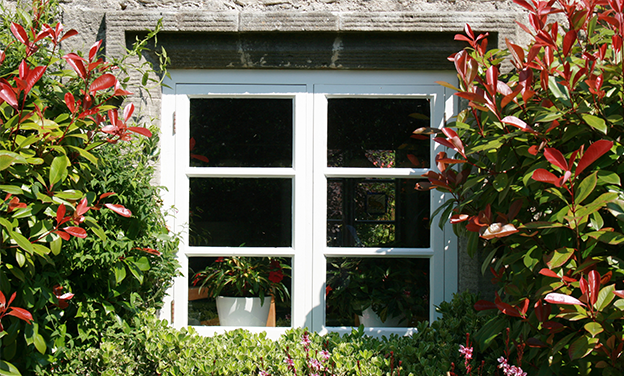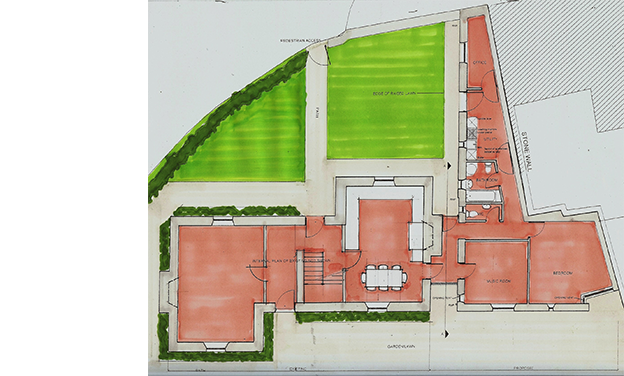St Hilary, Vale of Glamorgan
The site consisted of two attached workers cottages; formerly part of a country estate. These were Grade II Listed within a village Conservation Area next to the church.
The cottages; of two up-two down layout; were to be converted into a single home for a family of six. This required an extension to house a music room, a bedroom and sanitary and utility suites.
The unconventional design solution maintains the integrity of the strong simple geometry and the stature of the listed building. The cottages have been remodelled internally and a single-storey wing has been designed to infill between the structure and an irregular boundary. All the homeowner’s accommodation requirements were achieved.
The wing fits behind a ‘wrap-around’ parapet wall, which implies a repaired old wall with irregularly set out slots and openings for doors and windows. A tenuous link between new and old is achieved by means of a deep recess with glazed panelling.
The new wing has a sedum grass covered flat roof to maintain a green appearance from the church tower.

