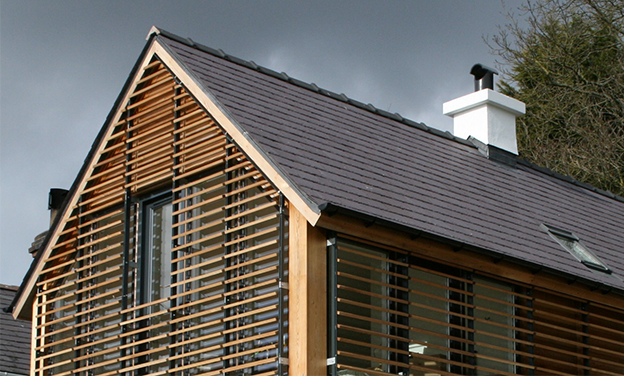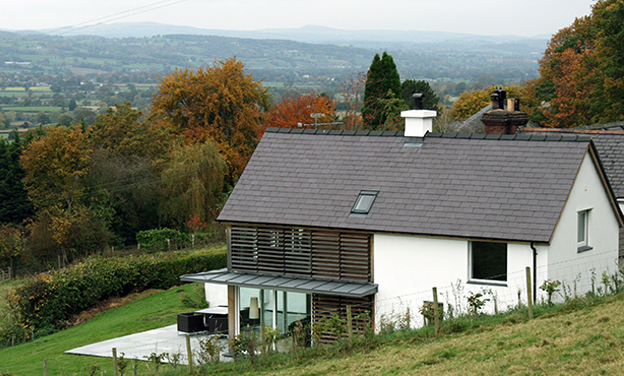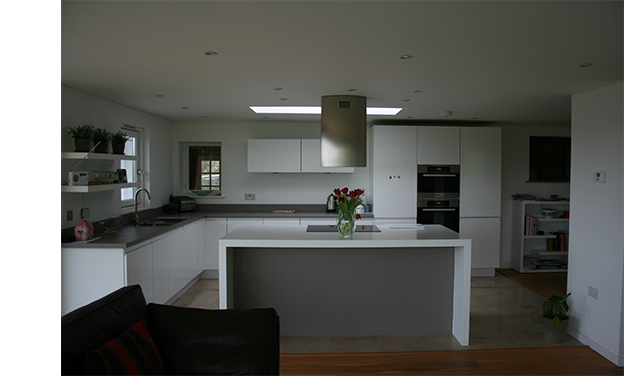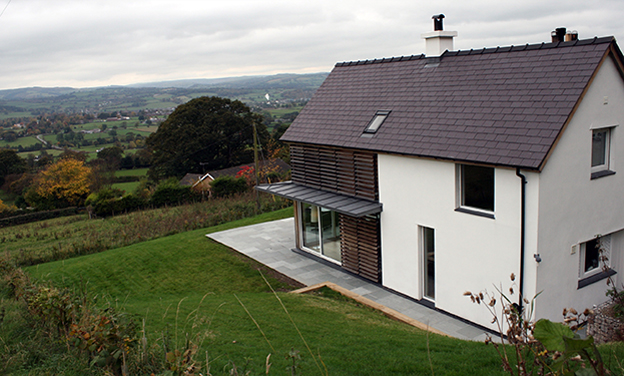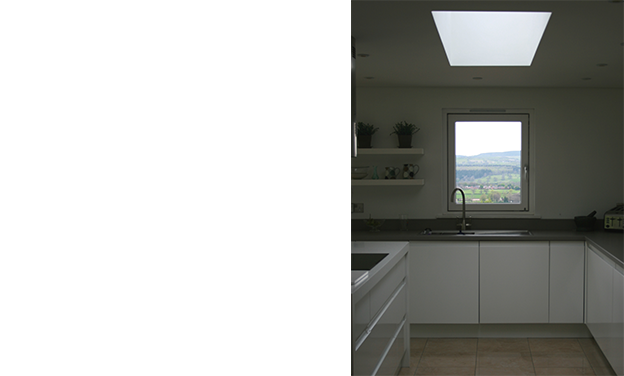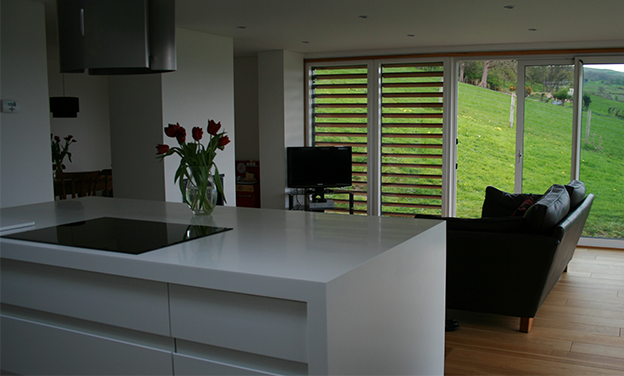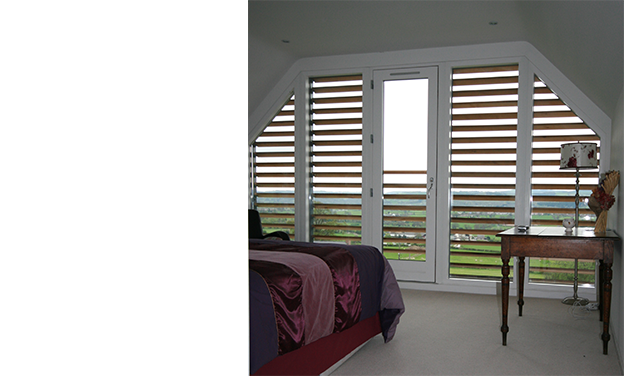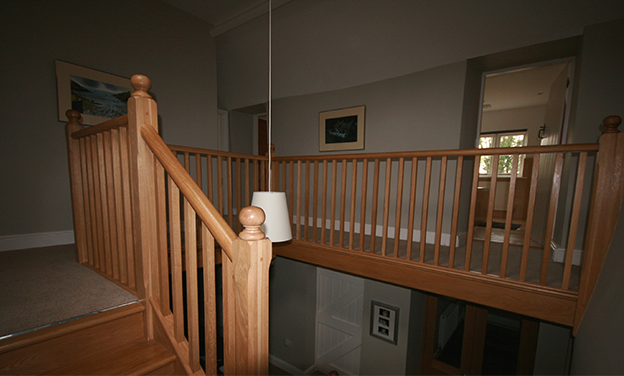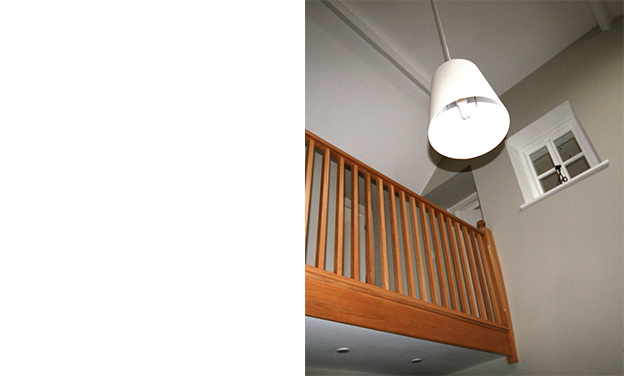Henllys, Denbighshire
The house; an 18th century former gamekeeper’s cottage; occupied an elevated sloping site with views over open countryside, within a designated Area of Outstanding Natural Beauty. The design responded to this, without eroding the pastoral grain of the landscape.
An extension; increasing floor space by 65%; accommodates an open plan kitchen/dining/living space; and two bedroom suites and is a counterpoint to the closed, cellular cottage. A new ‘wing’ follows the original axis of the house and is offset from it, joined with a lower roof link at the rear, and a single storey flat roofed infill. Its cross-section follows the existing, with eaves and ridges aligning. The apparent massing recalls the traditional relationship of a cottage and barn in a hillside smallholding.
The gable end is fully glazed; for panoramic views from the living room and guest bedroom; and overlaid with fixed cedar louvres. Their texture and colour blends with the landscape. The louvres and a zinc clad canopy over the living room glazed screen prevents solar gain and glare.
The interior of the existing cottage was largely remodelled. Its central space was opened up to form a two-storey high hall and stairway with a gallery landing.

