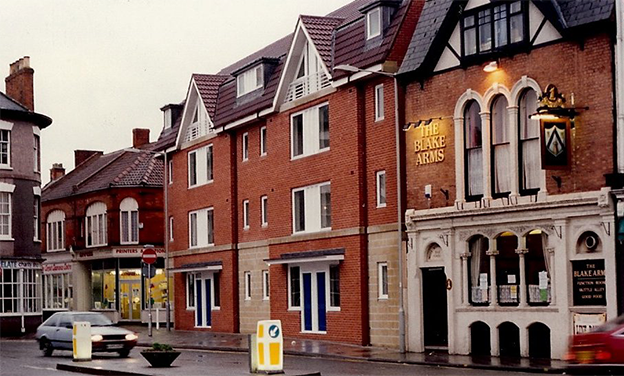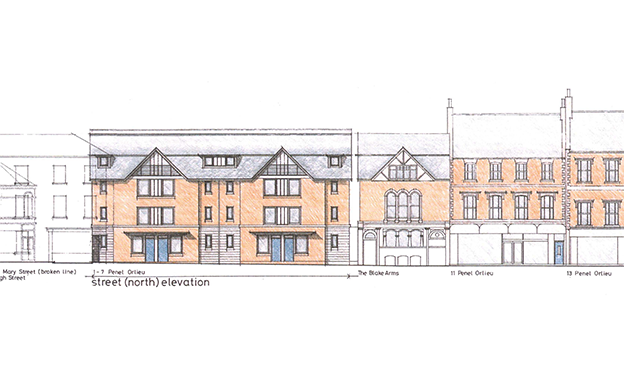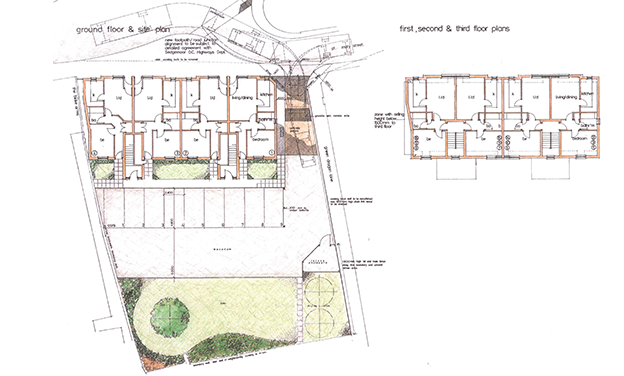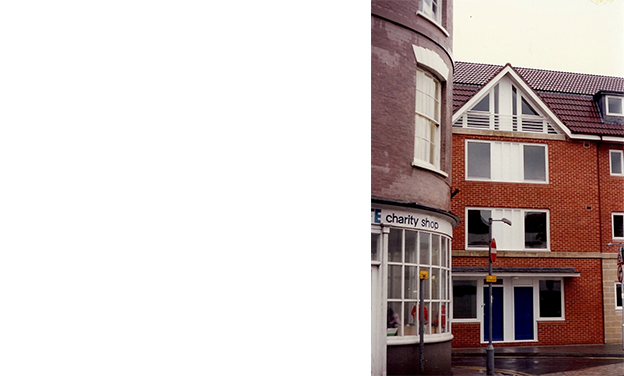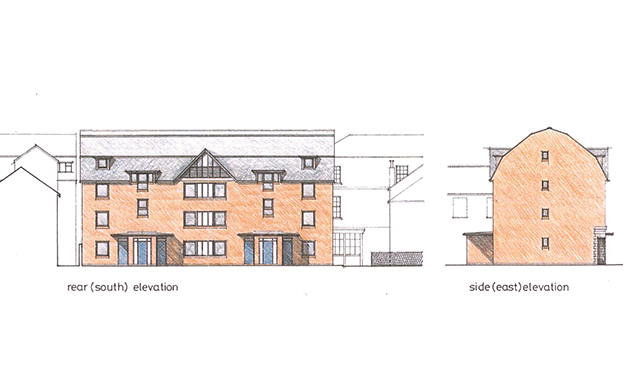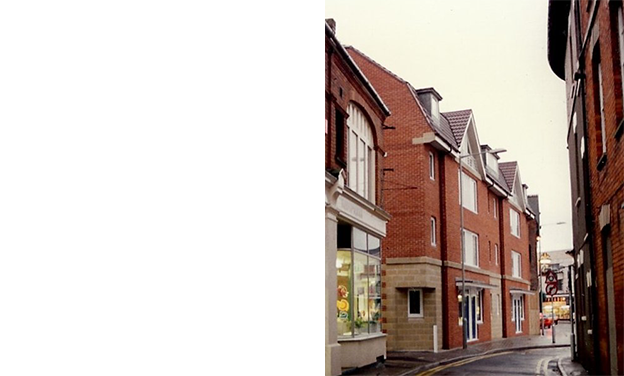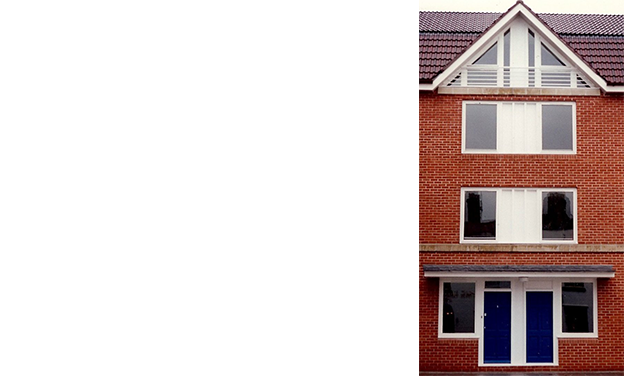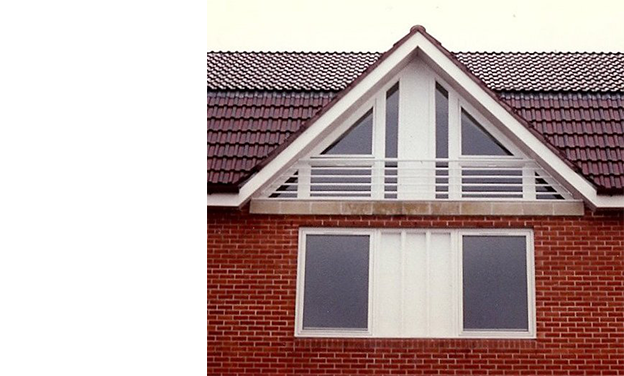Penel Orlieu, Bridgwater
The building occupies the site of a previously derelict bus depot on the edge of Bridgewater’s conservation area. It consists of sixteen two-person, single-bedroom flats for a local Housing Association. The viability of the scheme relied on building on four storeys whilst all neighbouring buildings are of three storeys.
The roof follows the form and alignment of the neighbouring building, with the double pitched roof being typical of Bridgewater’s early eighteenth century buildings. This roof form provides the space to accommodate the fourth floor by utilizing a traditional cut timber roof construction. Four storeys (using the modern yardstick standards for ceiling heights) fits within the height of the neighbouring building’s three storeys.
The design adopts features and proportions seen in the neighbouring Blake Arms to break down the elevation. Window patterns and heights are modulated and set out to maintain a scale and proportion in keeping with neighbouring buildings, and this belies the additional floor level achieved.
Window sizes, material choices and detailing result in a building which sits easily within the context of its historic neighbours and enhances the urban grain on a modest Housing Association budget.

