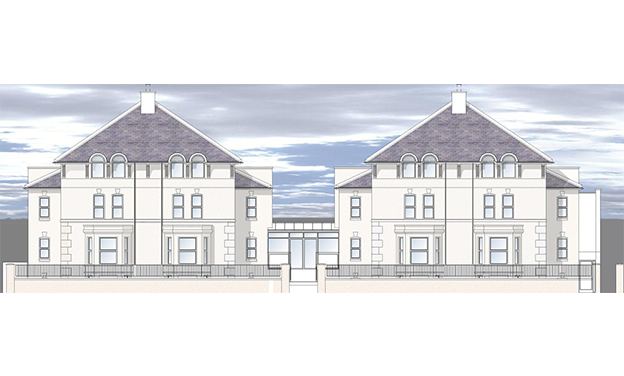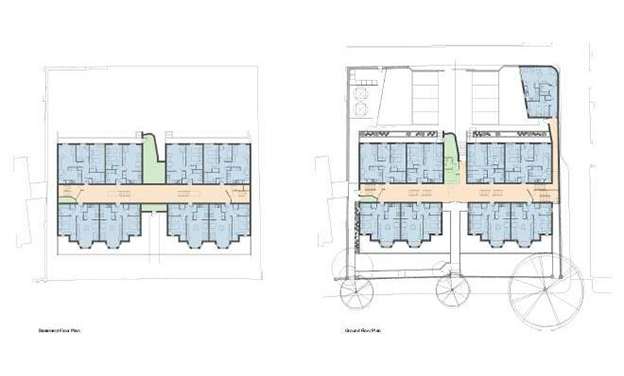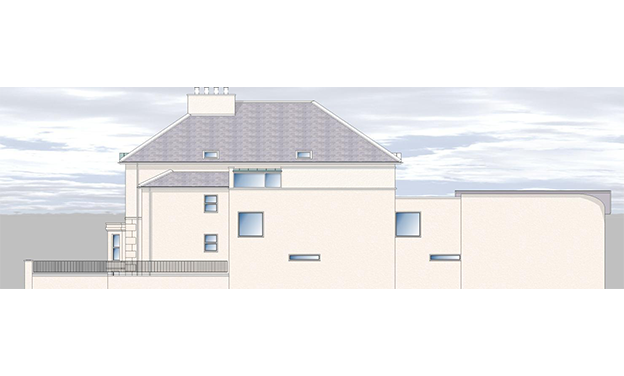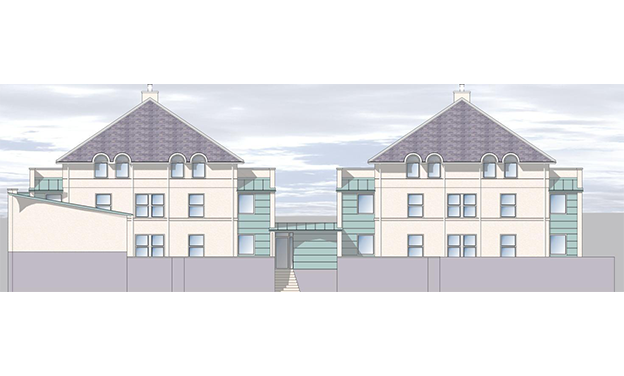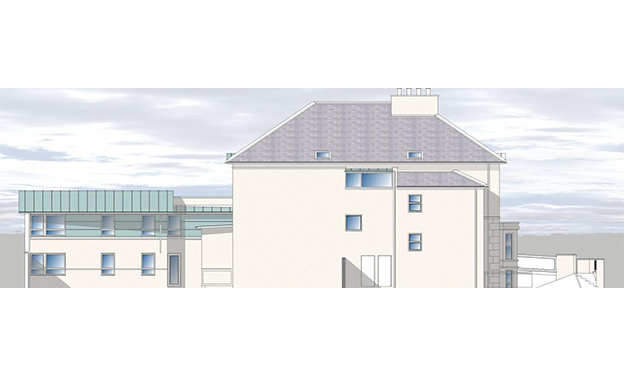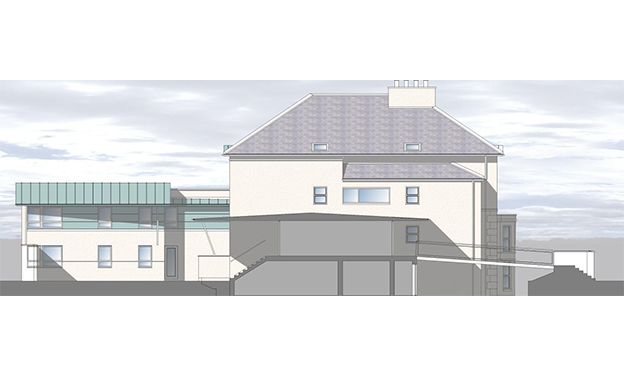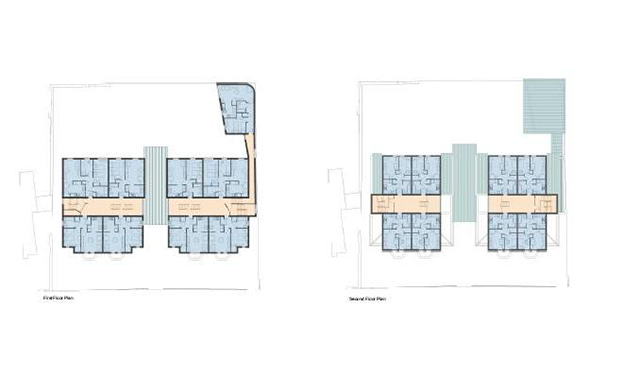Oakfield Street, Cardiff
The site consisted of two villas; each originally a pair of semi-detached, late nineteenth century town houses located within a Conservation Area where all pairs of houses differ, and are fine examples of period town houses in Cardiff. The two large villas on the site were linked at street level and occupied as a hostel in multiple occupation.
The new-build scheme consists of 34 self-contained flats on four floors, including the semi-basement. Floor levels maintain those of the original villas as does the massing. The identity of the two original villas is maintained; the new central entrance link being suppressed in height to street-storey level. The flats in each villa are served by wide central spine lobbies on all floors; with a gallery feature created by a central staircase.
The white stuccoed façades replicate those of the original villas, complete with bay windows, semi-circular arched dormer windows and string courses. This and the form of the hipped slated roofs addresses strict Conservation Area requirements. Other roofs, over the link block and rear annex accommodation is in low pitched prepatinated copper, as are feature infill panels on the rear elevation.

