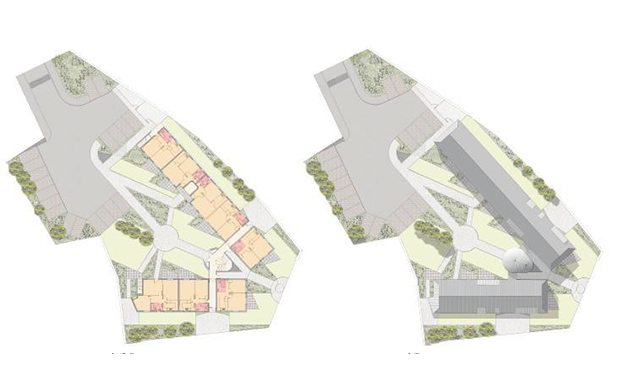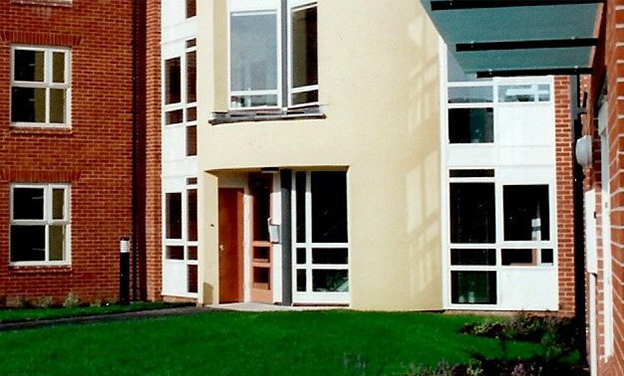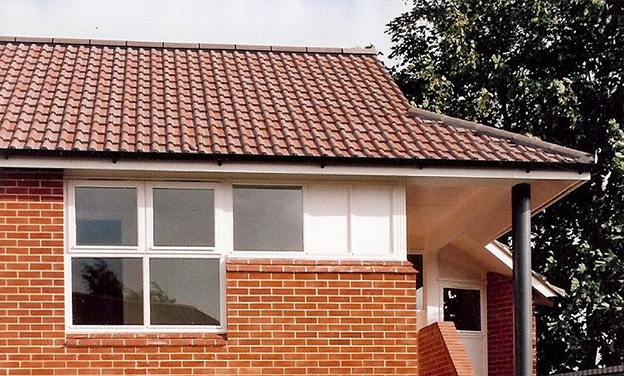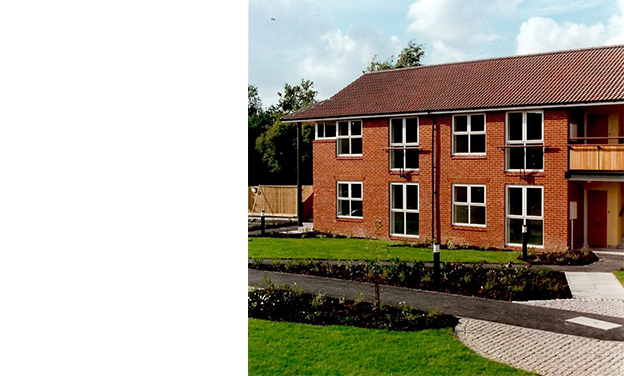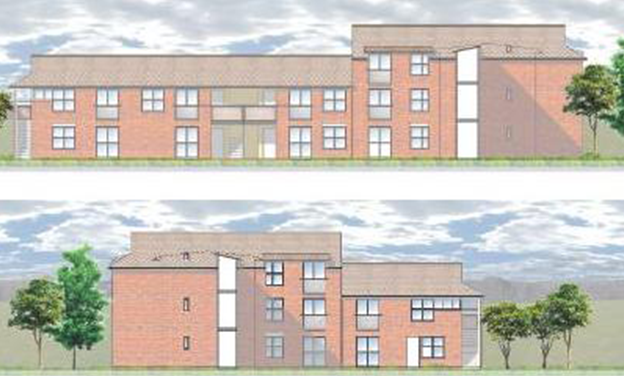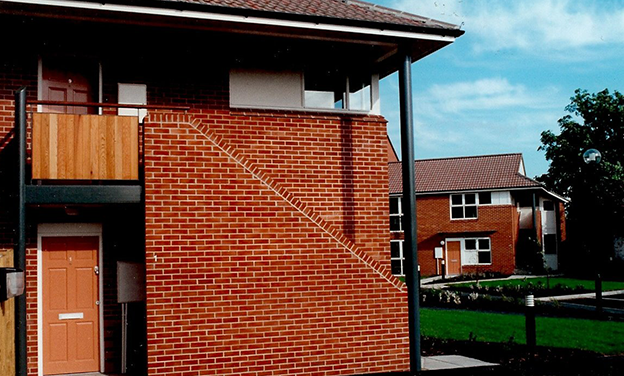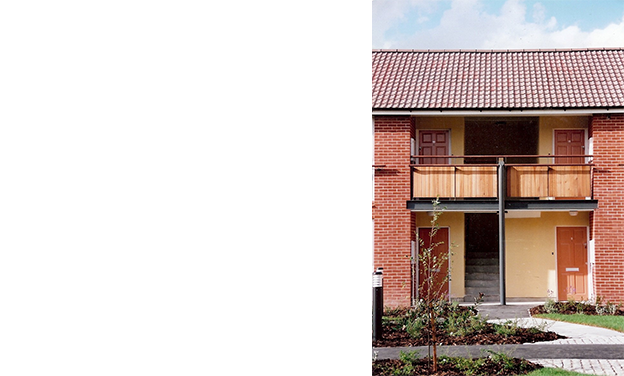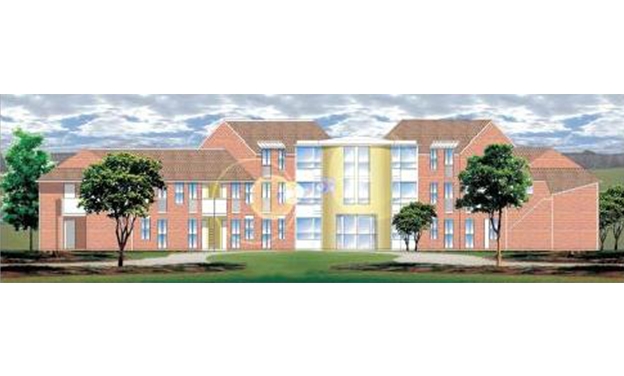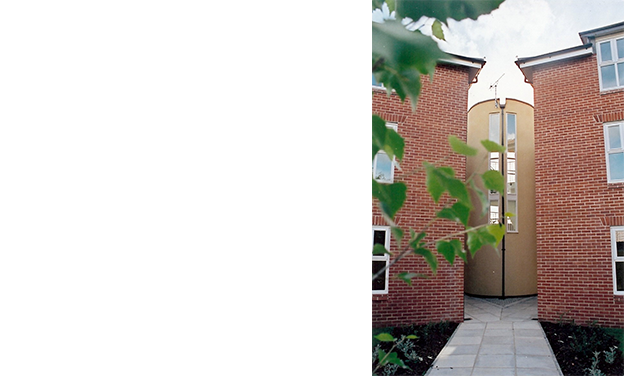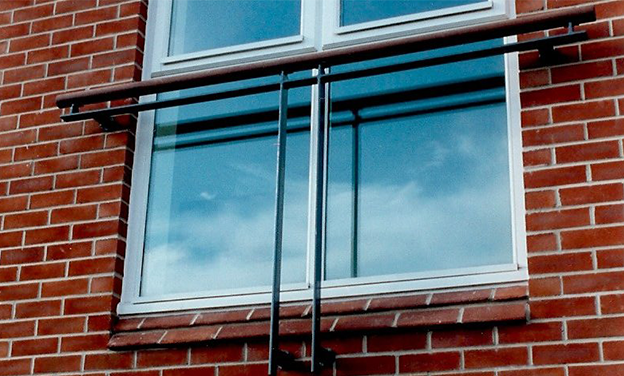Cannon Close, Bridgwater
Twenty, one-bedroom, two-person flats for general needs occupants.
The site was an irregularly shaped plot; previously an agricultural merchant’s yard in an urban setting.
The tapered irregular plan form of the site called for an alternative to the ordinary right angled building plan form. Its proximity to adjoining housing and a school also demanded an inward looking design solution.
The design comprises two unequal wings, of two storeys rising to three storeys. The aspect of habitable rooms is inward, onto a tapered court. The pivot between the wings is occupied by a staircase, with its curved plan form expressing its pivotal role in the overall layout. The stairs are connected to the flats with bridge links, clad in glass and timber panels. This and the contrasting render of the stair tower define and clarify the building’s geometry.
Elevations onto the inner court are characterised by large windows and glazing to low level in bedrooms and living rooms. Low eaves and eyebrow windows on the third floor reduces the building scale, to be in keeping with the neighbouring street scale of early eighteenth century buildings.

