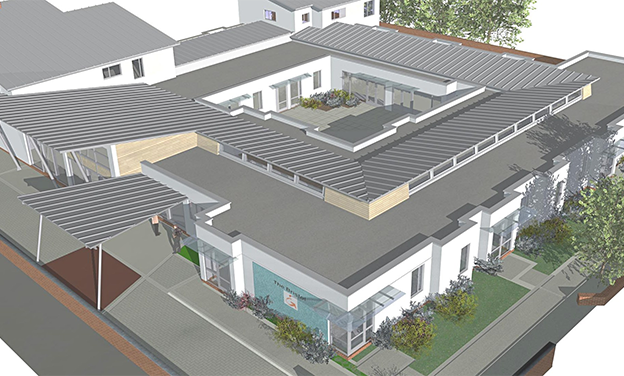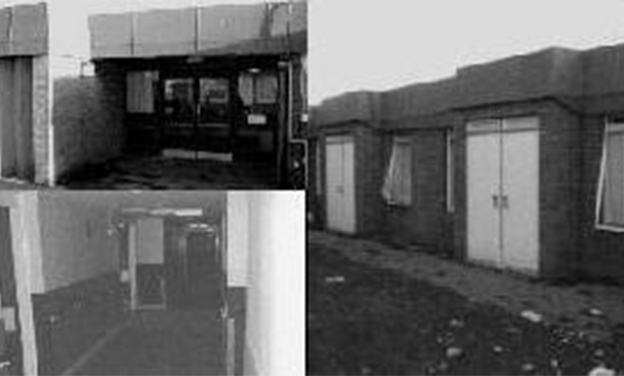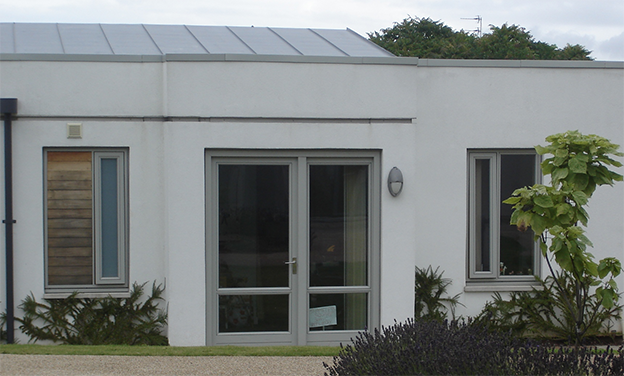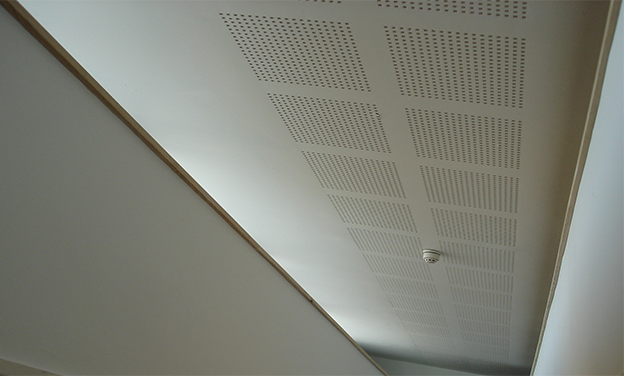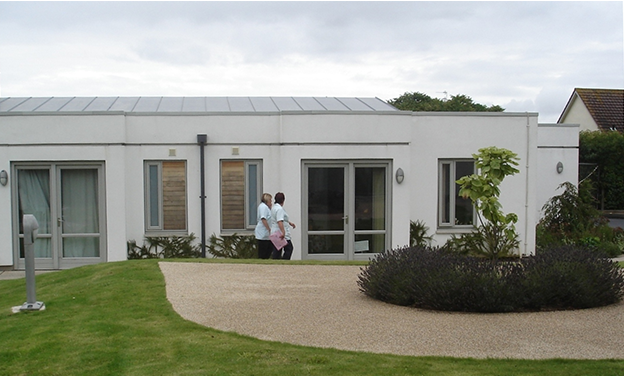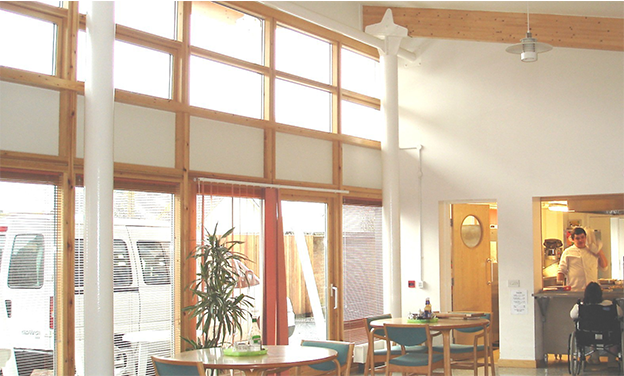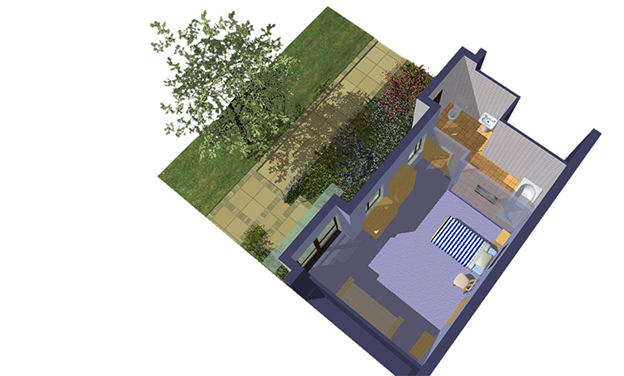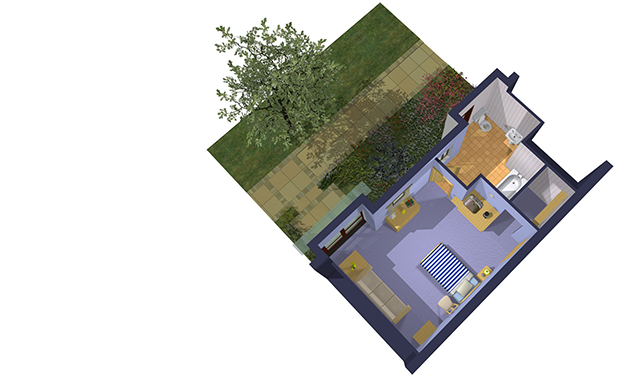Gainsborough Square, Bristol
Remodelling and refurbishment of an institutional and oppressive hostel for physically disabled wheelchair users; built in the early 1970’s.
The project creates a refurbished building unrecognisable from its predecessor, and provides homes that encourage a lifestyle of greater independence, social inclusion and dignity.
The design solution and its execution responded to the need to accommodate residents on site during the refurbishment. The building work was undertaken in four phases, permitting occupancy of three-quarters of the building at any one time.
It provides 21 sheltered flatlets, each comprising a bedroom/sitting room with a tea making kitchen with adjustable height fittings, a level access shower room and a wheelchair store. All flatlets have a level access patio door and full height glazed screens.
The communal areas have been transformed. A raised monopitch roof with clerestory windows provides natural daylight and ventilation to corridors previously lacking both. This also provided a route for services ring-mains, which facilitated the phased construction. The roof of the dining room has also been raised to form a generous focal meeting place for the community of residents.

