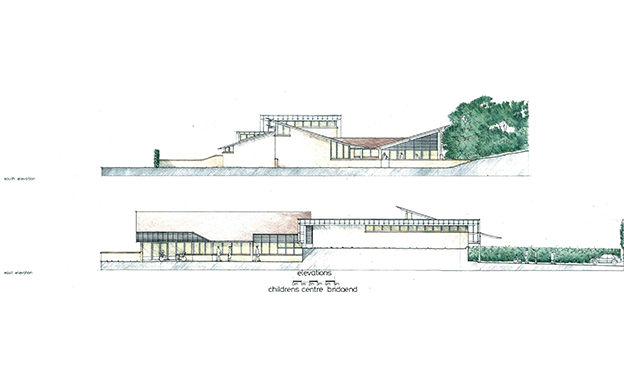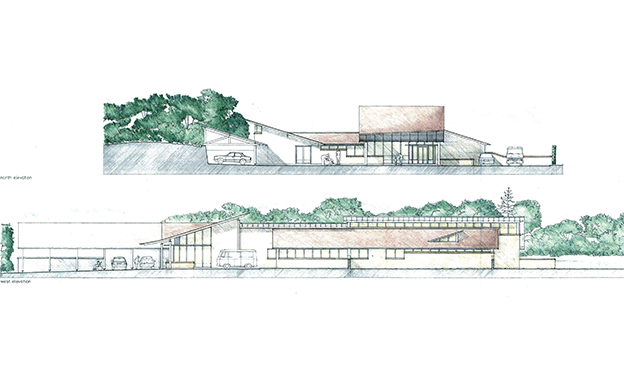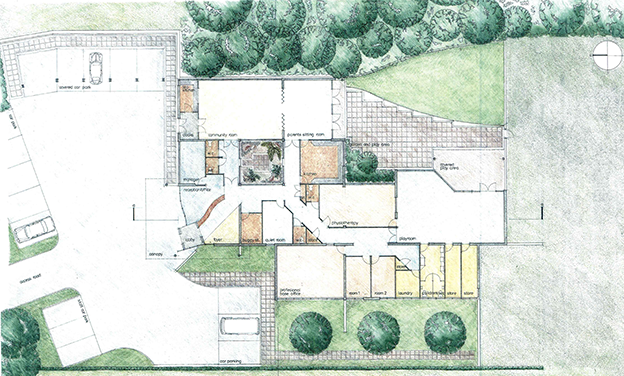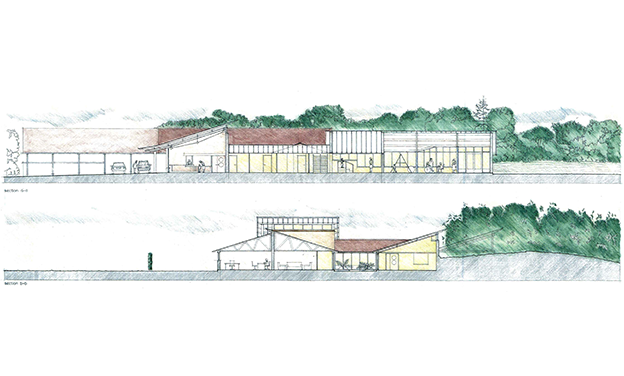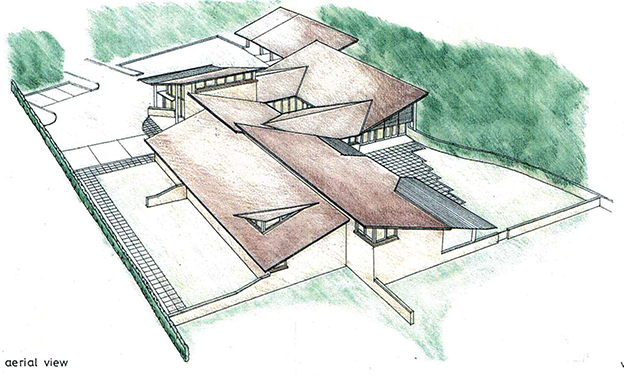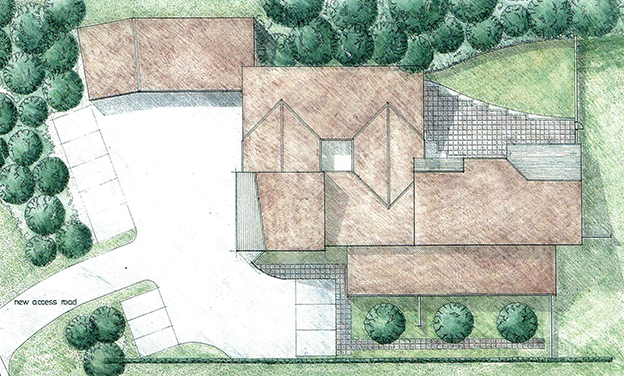Children’s Centre, Bridgend
The building design responds to the brief set by a parent’s group and sponsored and advised by Scope; the charity serving disabled people.
The building was designed to provide a centre for clinical and support services for children with physical disabilities, and a meeting place for parents and families.
The design accommodates rooms for physiotherapy, occupational therapy and speech and language therapy together with assessment rooms, consulting rooms, play and assessment areas, parent’s meeting facilities and offices for health professionals.
The design creates a child-friendly scale and a secure environment. The building is divided into clearly expressed and identifiable zones and rooms; a circulation corridor around an enclosed central garden provides focus and orientation; a reference point for all users. The central garden courtyard with its perimeter fully glazed passageway enables constant monitoring of people-movement from the reception area.

