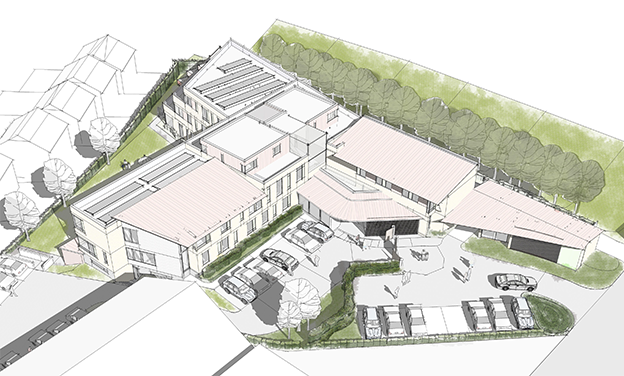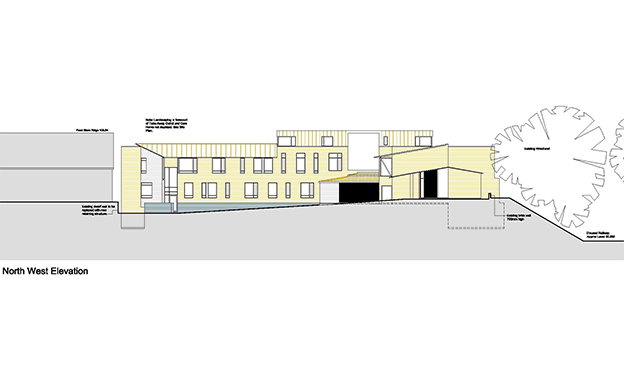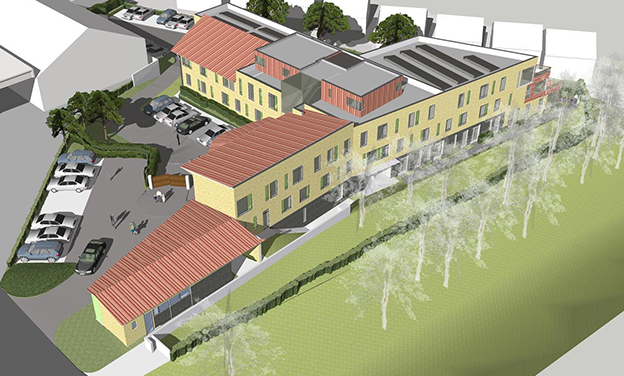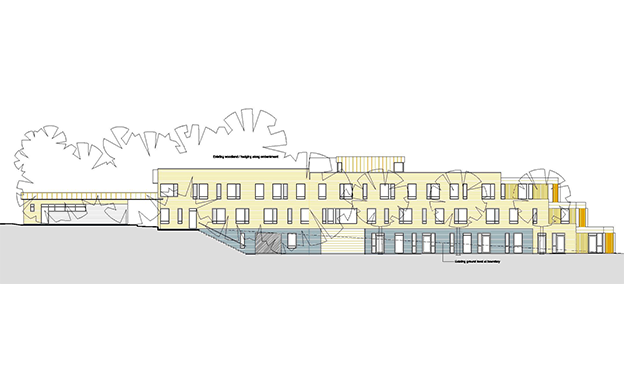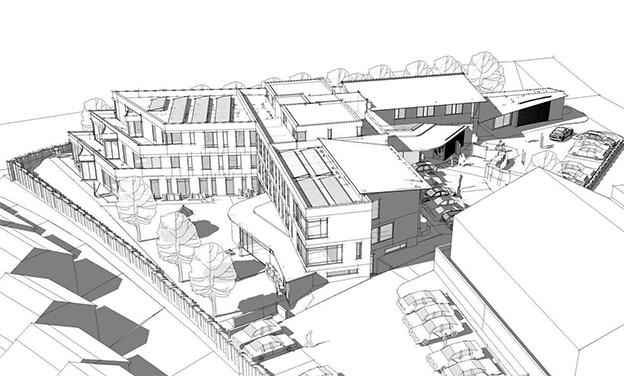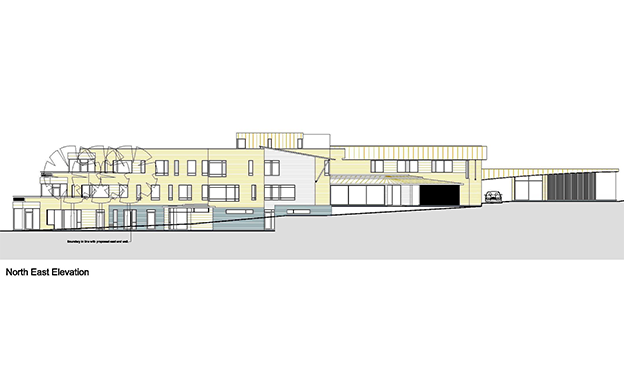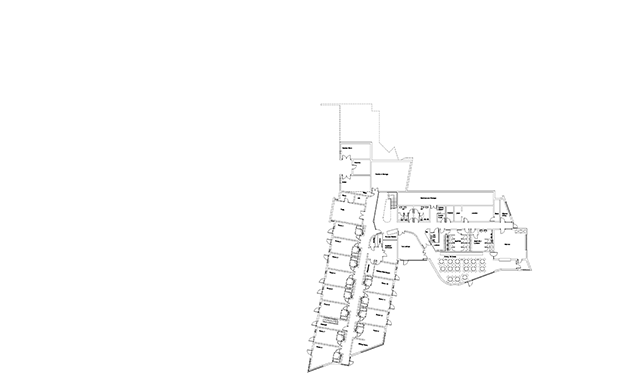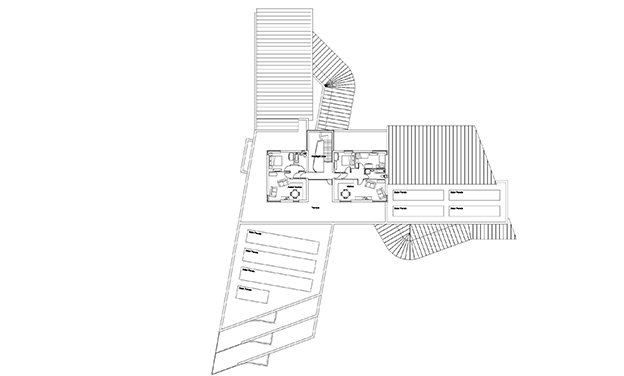Care Home Pontypridd
A 60 bedroom private care home together with a replacement food outlet. The care home replaces a hotel and public house on the site.
The plot is in a ‘Green Wedge’; between two settlements and outside development boundaries. Whilst the scheme represents over a three-fold increase in floor area, owing to its design and response to the site the local authority’s predisposition against redevelopment was relaxed. The area of landscaped grounds for amenity was increased. The building height is no higher than that of the existing ones.
The site occupies a man-made plateau with steep embankments along two boundaries. The design solution removes the plateau, reinstating the site’s natural profile, to gain a lower floor. The building is articulated on plan and in section to respond to the site’s irregular features. The main entrance and dining room are built out from the rectilinear bedroom wings with flowing forms. These, and the play of roof forms breaks down the massing. Window patterns are modulated playfully, avoiding repetition and breaking down the scale.
Most bedrooms and the main communal rooms have a southerly or westerly aspect taking advantage of distant views towards open countryside.

