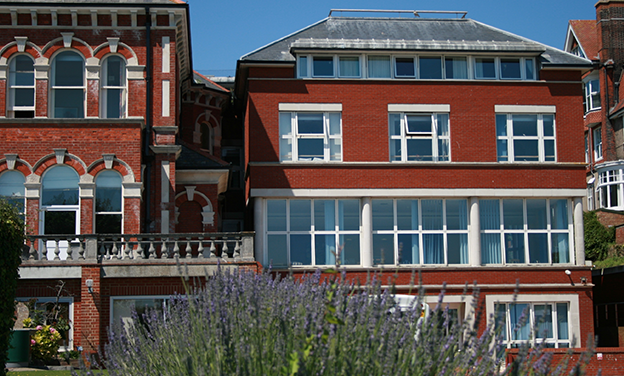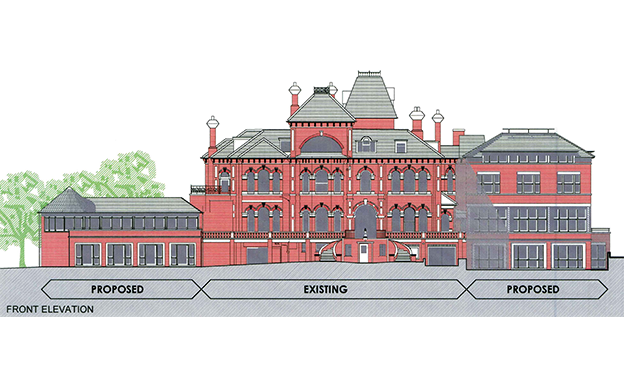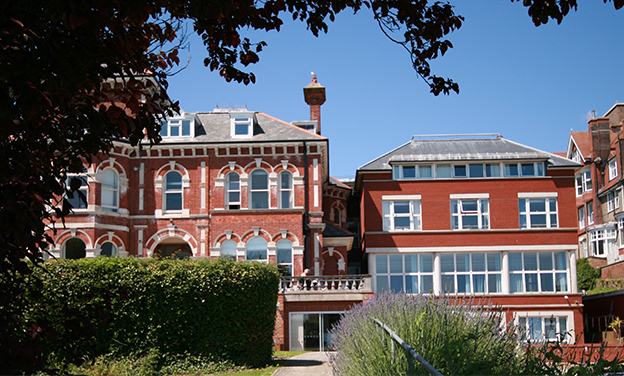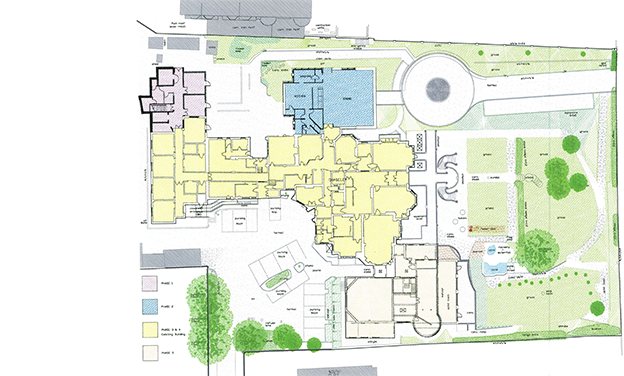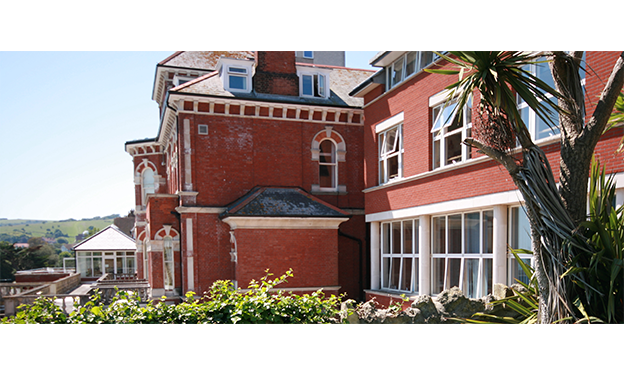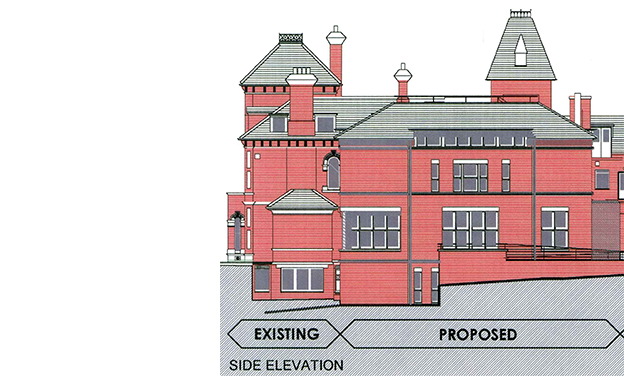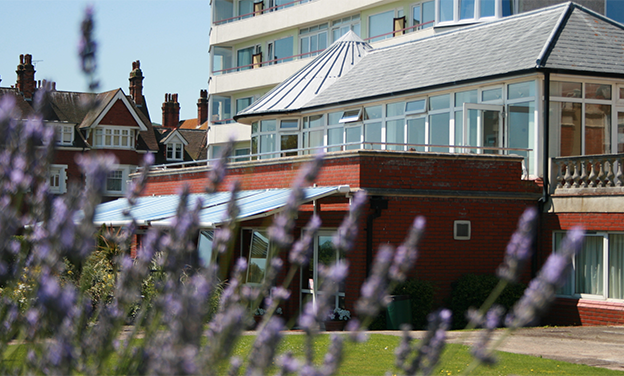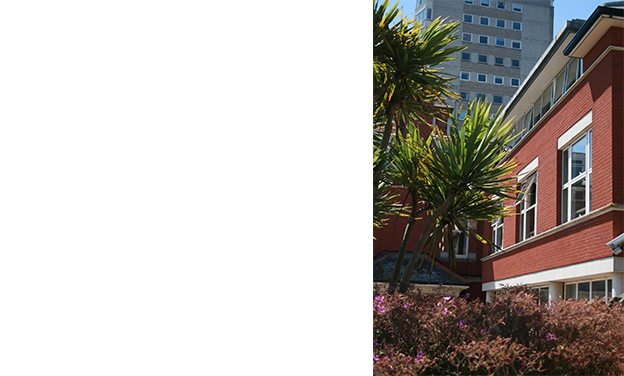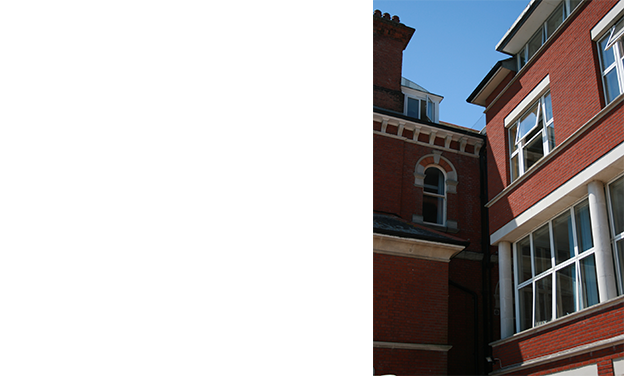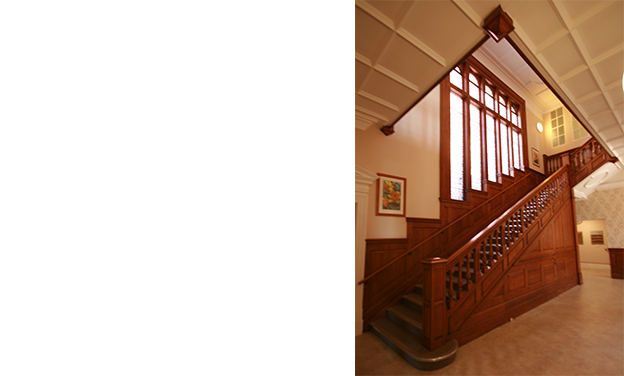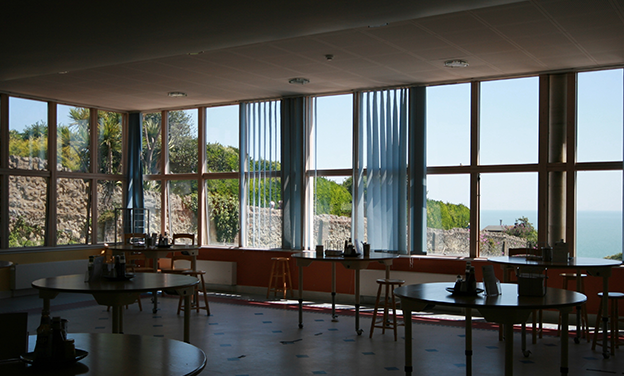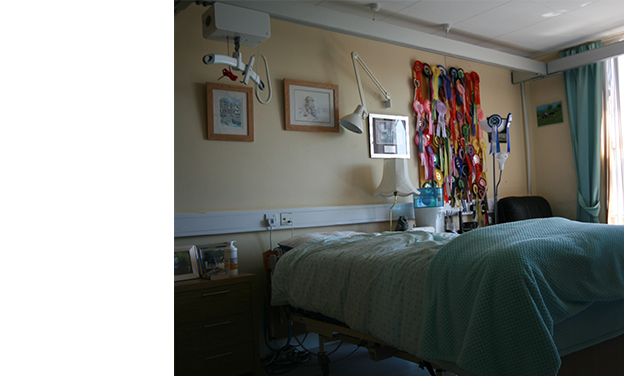South Cliff, Eastbourne
Remodelling and extending an existing nursing home catering for physically disabled people. The home was originally an Edwardian mansion and is located in a Conservation Area on cliffs overlooking the English Channel. Over its 50 years of use as a nursing home, various extensions had been built onto the original house. Unwanted accretions were removed.
The remaining building of approximately 2400sq m was completely refurbished. Bedrooms were remodelled with the addition of en-suite shower rooms. The original decorative features in the Edwardian mansion were renovated. A new four-storey eastern wing and a replacement two-storey western wing provide additional bedroom suites, offices, dining room and kitchen, and a sunroom and sun terrace.
The new accommodation takes advantage of the southerly aspect and sea views. Floor levels of the new wings align with those in the existing mansion, allowing a tall piano nobile on the east wing which accommodates the dining room, with its room-height, full-width screen windows for panoramic views out to sea. Detailing and materials are in keeping with the original house.
The building programme was divided into five phases to allow for 75% occupation throughout.

