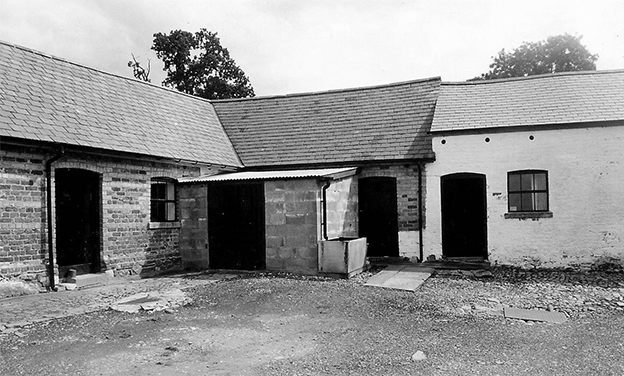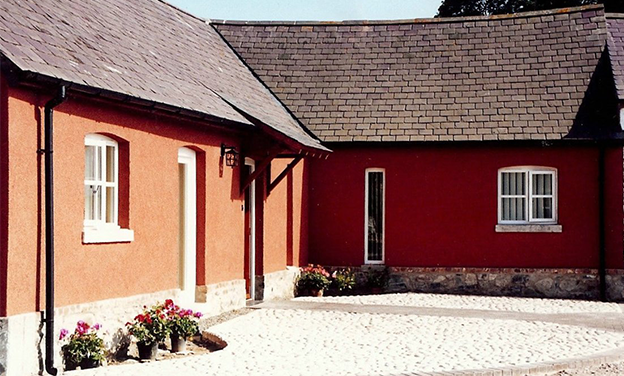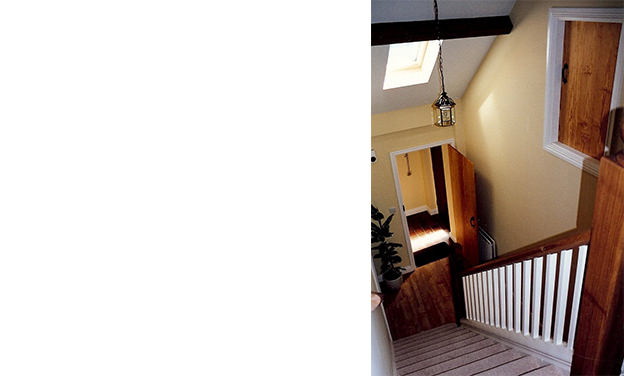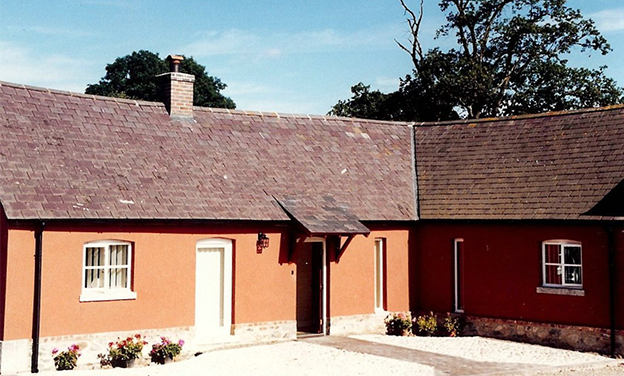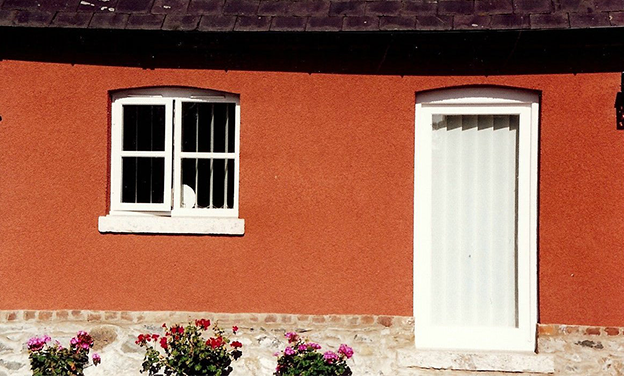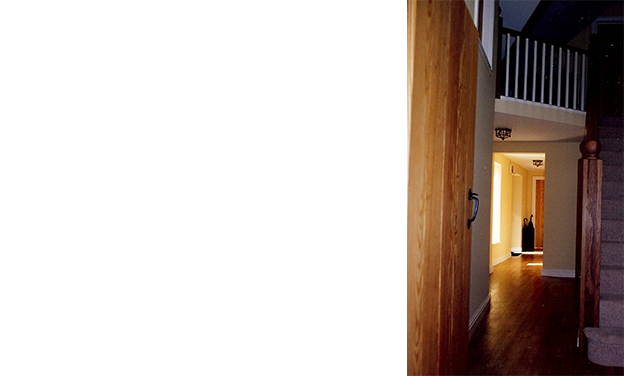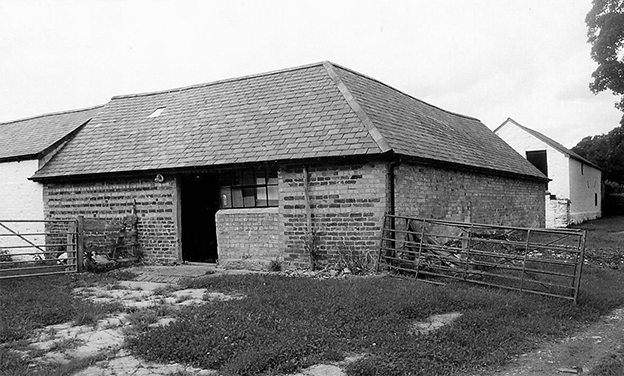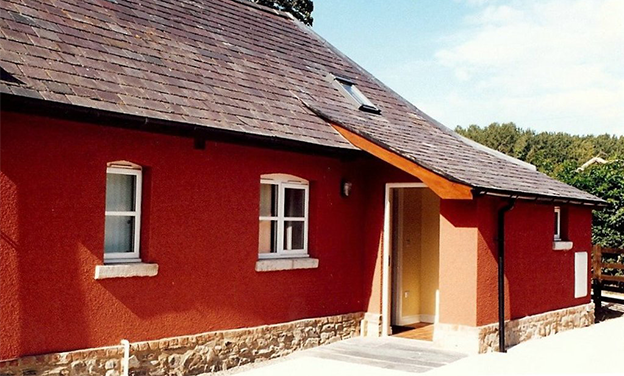Farmer’s Retirement Cottage, Denbighshire
Conversion of a former cowshed to a cottage for a retiring farmer’s family.
A simple rural building has been converted efficiently, involving minimal alteration to the original structure.
The building’s height and roof pitch allowed the insertion of a loft bedroom; to create a three-bedroom bungalow. Unwanted building extensions of the 20th century were removed. Original openings were retained for doorways and windows. Narrow glazed slots were introduced in external walls; a reference to ventilation slots in local farm buildings. These were fully glazed to bring additional light into circulation areas.
The cottage sits easily amongst the collection of other farm buildings, and the main house on the farmstead, in a calm secluded enclosure.
The project was extremely cost effective, this being the least expensive dwelling project; in cost per square metre terms; undertaken by the practice.

