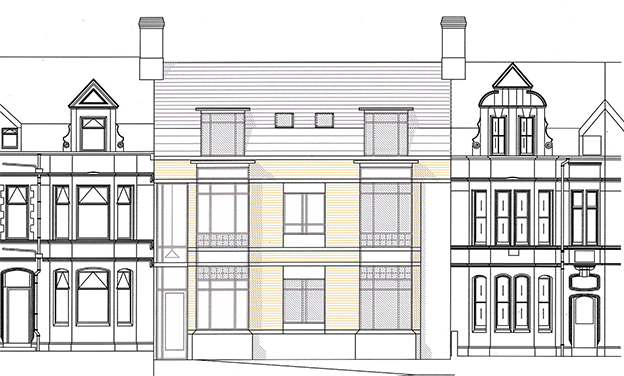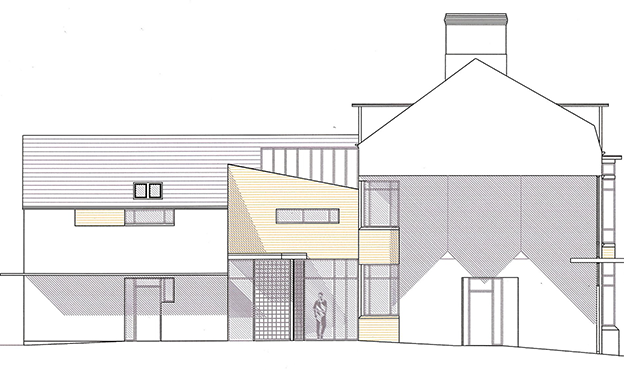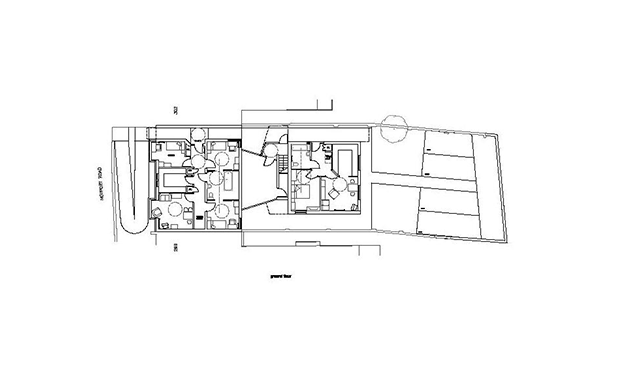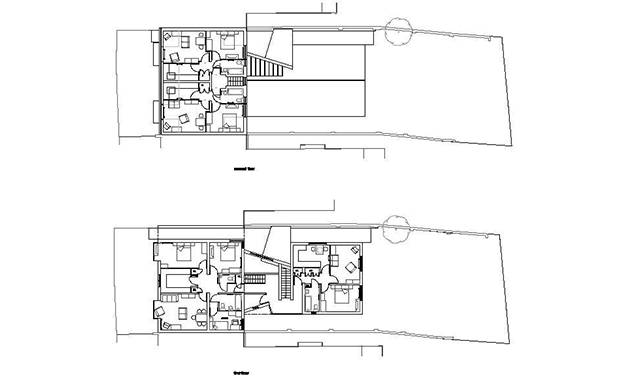Vivian Court, Cardiff
An urban infill project to replace a derelict pair of mid-terraced Victorian three storey houses with flats.
The building comprises six flats for special needs occupants and carers; the two ground floor flats being for wheelchair-user residents.
The new building follows the footprint of the existing terrace and its profile; with its mansard roof on the front three storey element, and a rear two-storey annex.
The design uses modern components, elements and features, but retains the scale and proportion of the adjoining terrace creating a contemporary but contextual design to reclaim the deteriorating urban fabric.





