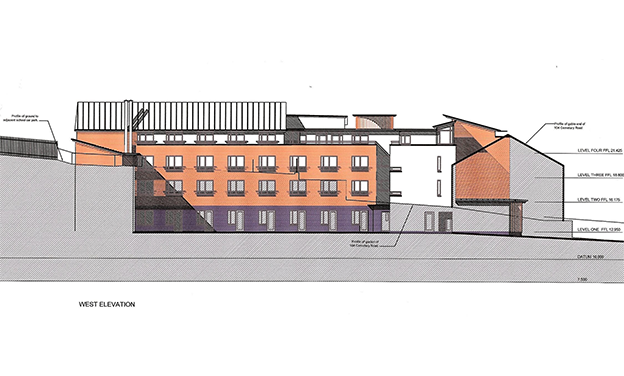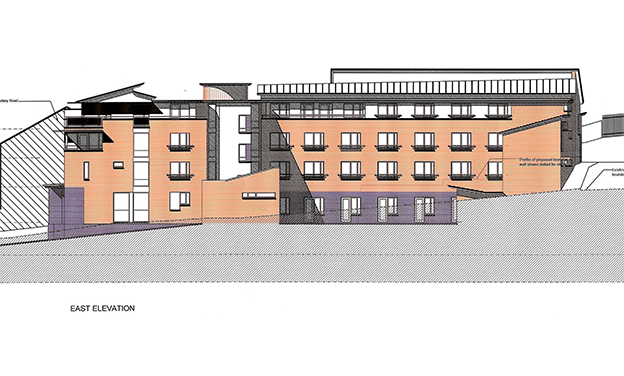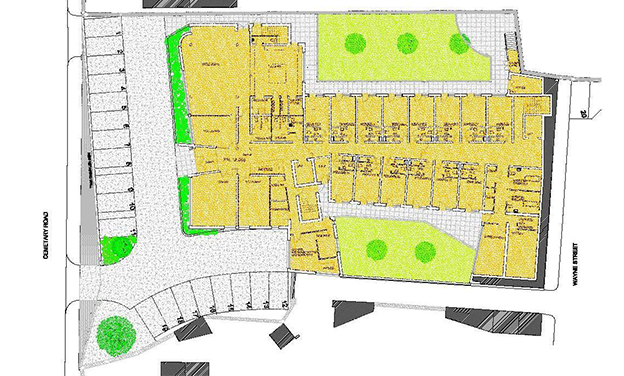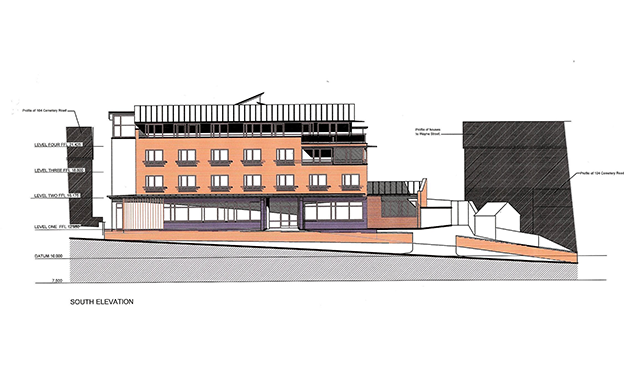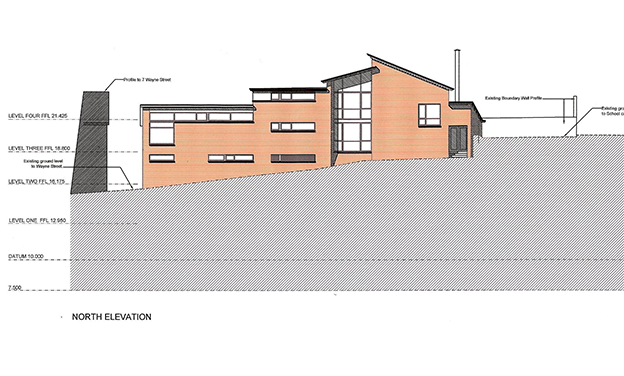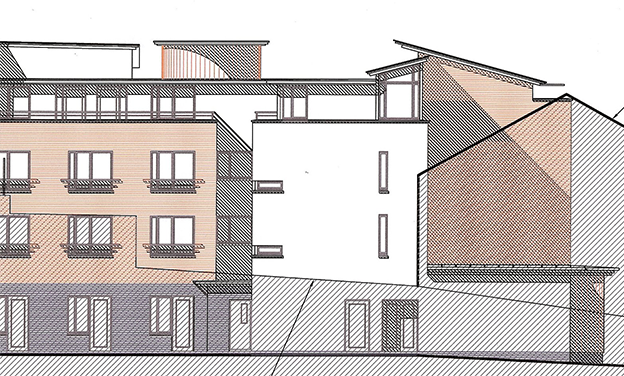Porth, Rhondda
A 76 bedroom care home on a steep site typical of its South Wales valley location. The design caters for a level difference of over two-storey heights between the front entrance and the rear of the building. The home is on four storeys.
Through careful manipulation of site levels and gradients and articulation of its form, the design takes its place amongst the terraced two-storey and three-storey houses of the neighbourhood.
The building massing is broken down. Elevations are stepped back on some sections of the upper floor. Roof forms are articulated, with pitched roofs interspersed with level parapeted roofs. Brickwork and white render are used selectively to reduce scale and to enhance the clarity of the building’s form.

