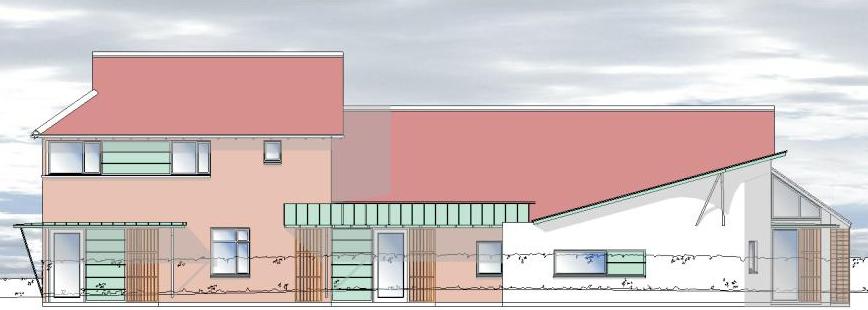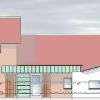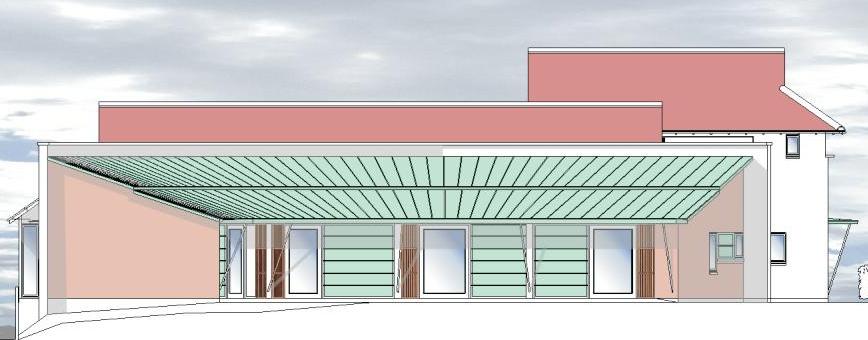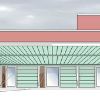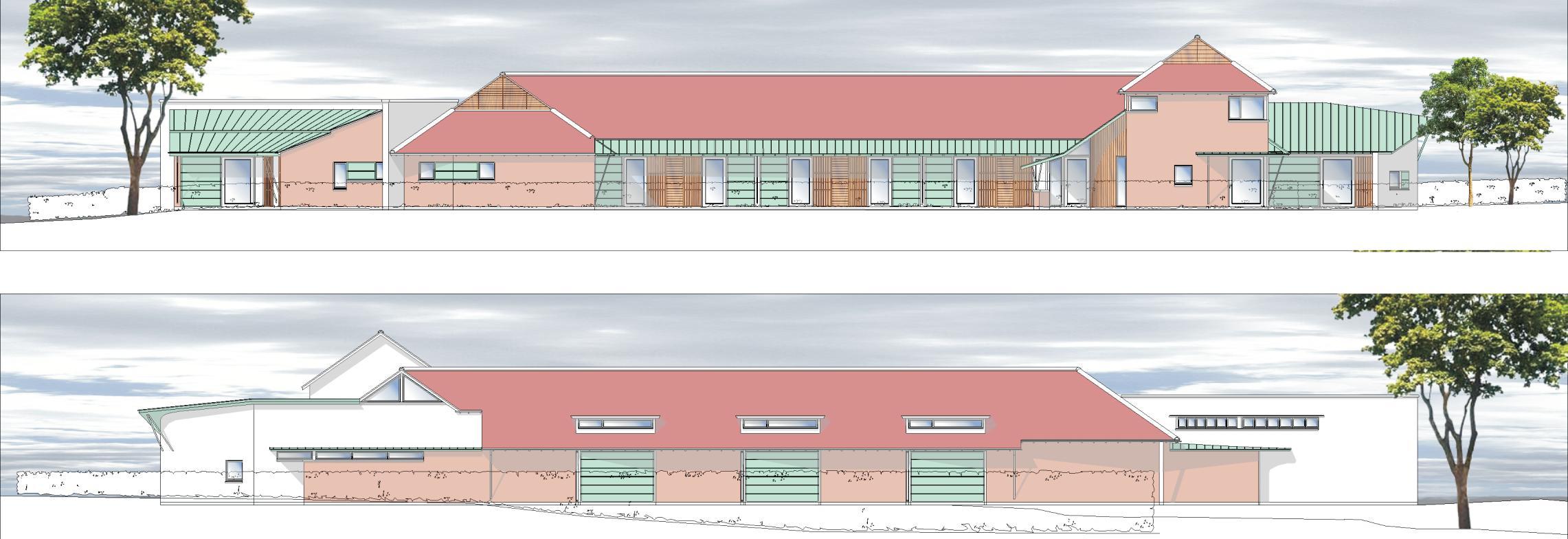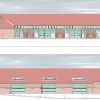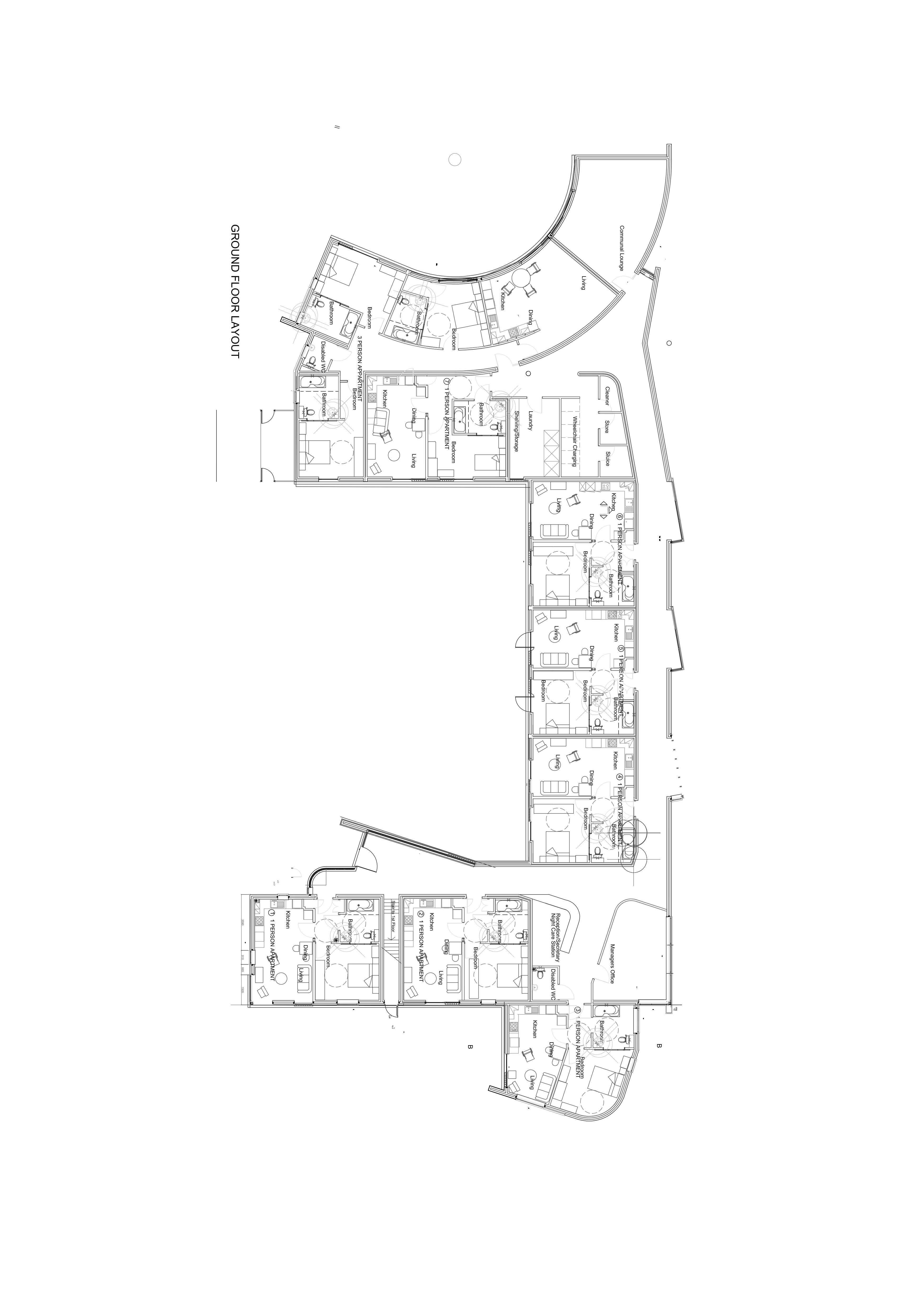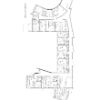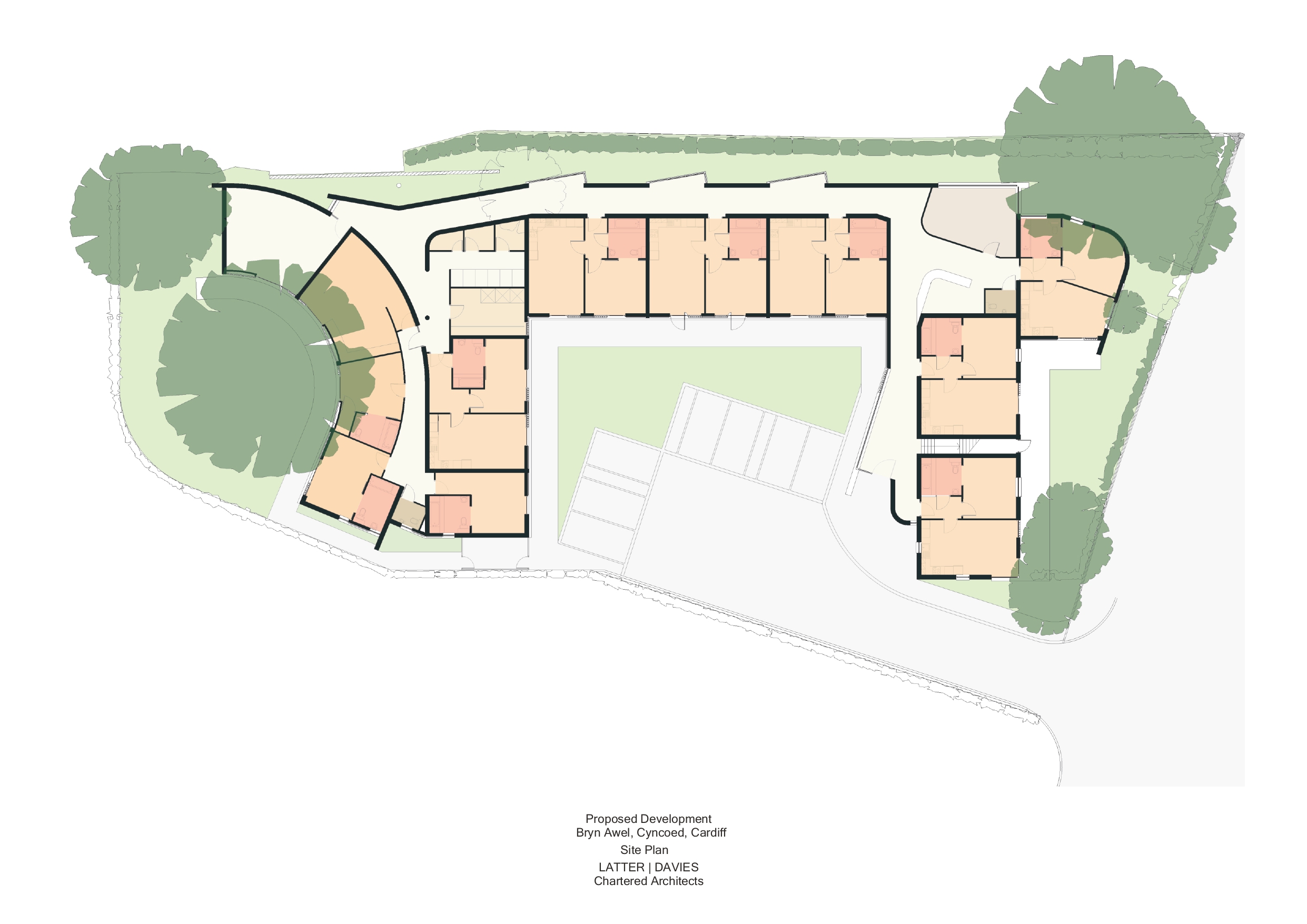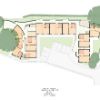Cyncoed, Cardiff
The building’s design was commissioned by Scope; the charity serving disabled people with celebral palsy; to replace existing facilities.
The design provides eight single bedroom flats for people with cerebral palsy, designed to encourage and promote independent living. The flats are designed to wheelchair space standards with adaptable kitchen and shower room fittings. Communal cooking, dining and lounge facilities are provided. Rooms are also provided for care and support staff, with their overnight accommodation on the first floor.
The building design responds to the site context. The form and materials reflect a modern interpretation of the Arts and Crafts style which resonates with the style and period of the large detached houses in the neighbourhood.
Resident’s rooms are predominantly south facing around an open south facing courtyard. The layout is also influenced by the protected mature trees on the site; communal rooms on the west being curved on plan, around a mature black pine which forms the focus of the garden. Owing to the proximity of private housing to the north there are no rooms with a northerly aspect; the north side mainly being circulation space.

